A multigenerational home in Singapore where privacy and togetherness coexist
In this three-storey family home in Novena, thoughtful architecture allows three generations to live together in comfort — creating private spaces within a shared sanctuary.
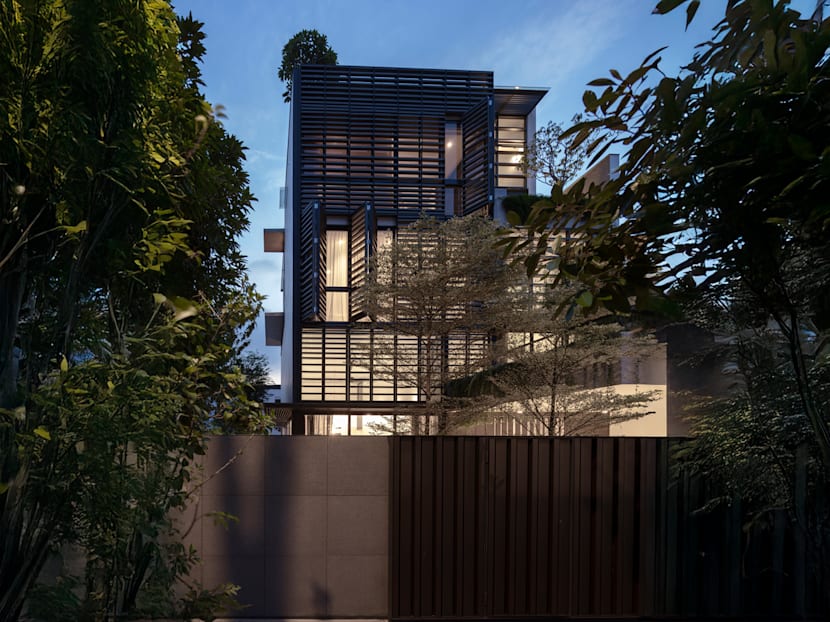
Designed to house three generations under one roof, this Novena residence reimagines multigenerational living through light-filled spaces, layered privacy and elegant restraint. (Photo: Masano Kawana)

This audio is generated by an AI tool.
If there were ever a campaign to celebrate intergenerational living, this family and their semi-detached home would be the perfect poster child.
Their story will be a familiar one to many — children wanting to live close to their parents. The solution they arrived at involved a visit to the authorities and a good deal of creative space planning. Two years on, success is evident in how everyone still lives happily together under the same roof.
All this and more was revealed by Hyla Architects director Nicholas Gomes and the homeowners during a tour of the home, dubbed Multi-Lineal. Located in Novena on a 2,900 sq ft plot and with a gross floor area of 5,250 sq ft, it rises three storeys and includes both a mezzanine and attic. Inside are nine bedrooms and three living spaces, accommodating the family of six adults, two children and their two helpers.
“We originally planned to buy three units in a single condominium development,” said the patriarch, who prefers not to be named. “As we were looking, my older son suggested that we instead buy a piece of land and build a house so we could live together. That is how we ended up like this.”
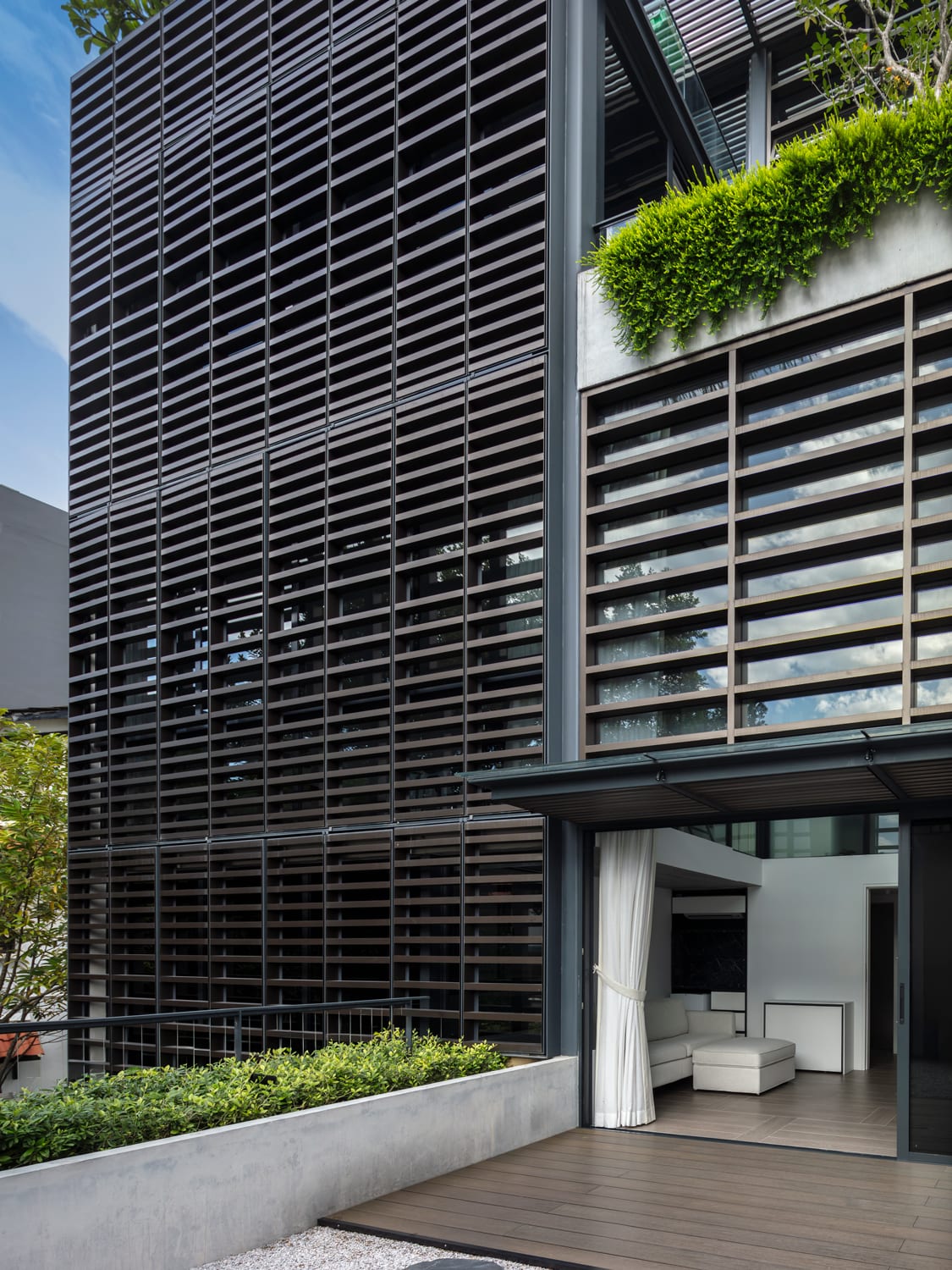
Hyla Architects was their partner to achieve this vision, with Gomes leading the project alongside the firm’s principal Han Loke Kwang and architectural associate Aaron Lau.
“It was challenging, since we had to fit a lot of rooms for three nuclear families into this compact site. Most larger bungalows only have six or seven rooms,” admitted Gomes. “We also wanted to avoid having apartment-like, stratified floors that many multi-generational houses in Singapore have.”
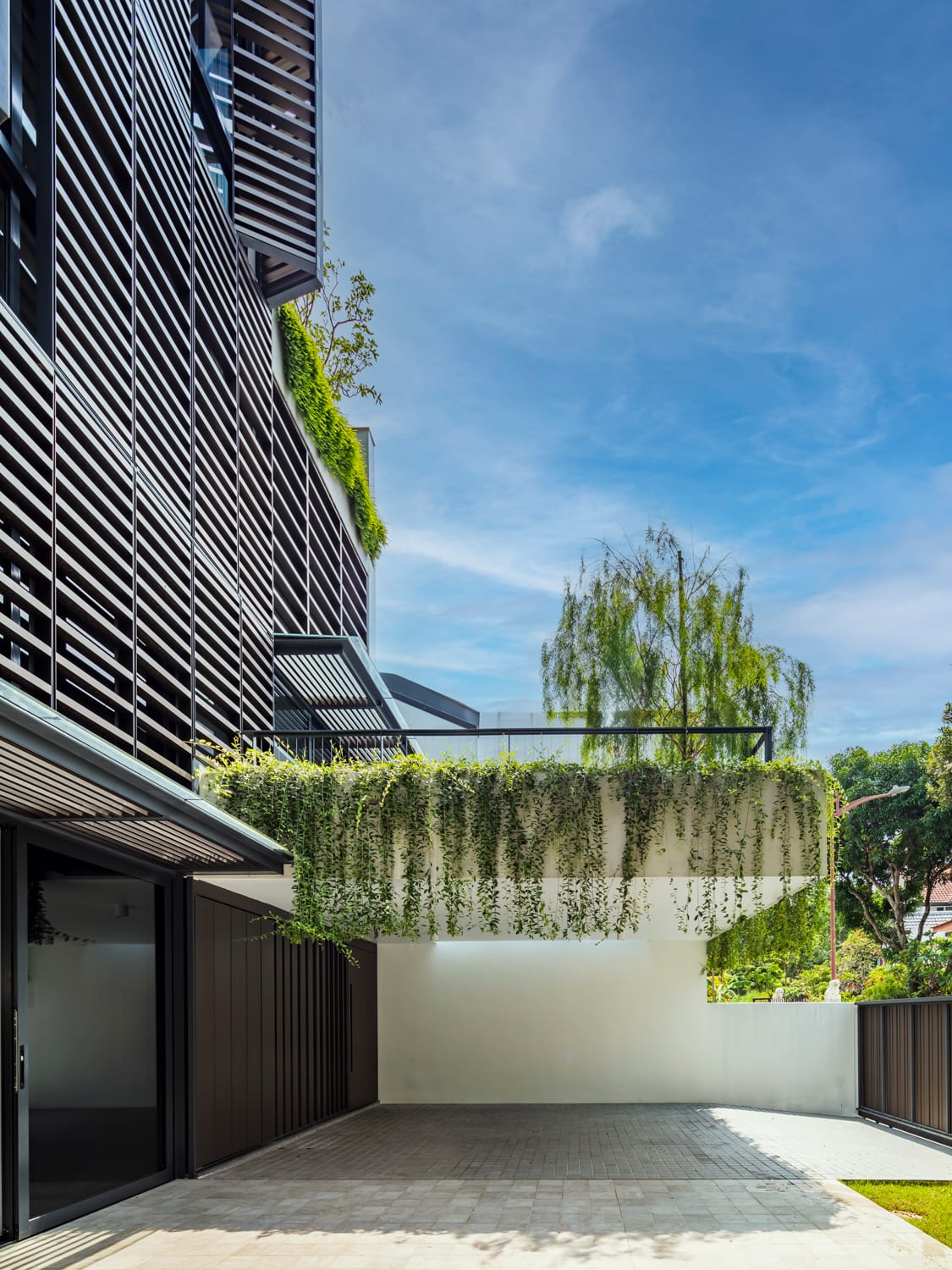
In the interest of fairness, the owners were mindful that both their sons should have equal living spaces. “We made sure their rooms were identical in size – right down to the walk-in wardrobe, bathroom and study. We didn’t want to create any sense of inequity,” said Gomes.
Tour the house and the first floor and attic are the easiest to understand. The former has a double-volume living and dining room, dry and wet kitchens, a bomb shelter, helpers’ quarters and a study for the owners. The latter features a living room, kitchenette and one of three outdoor roof terraces.
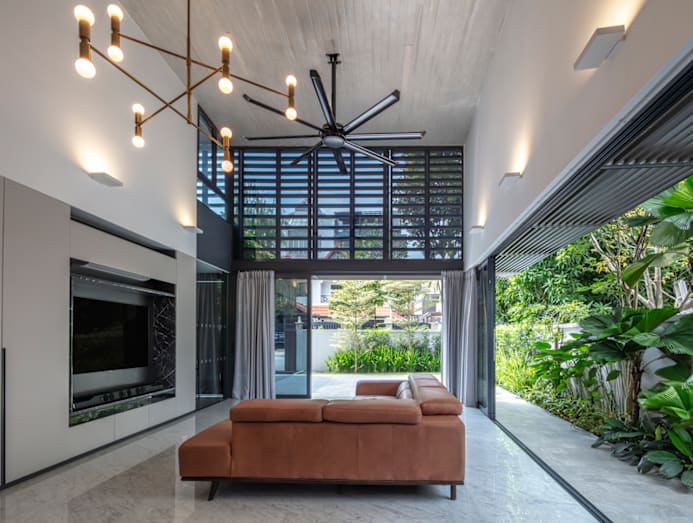
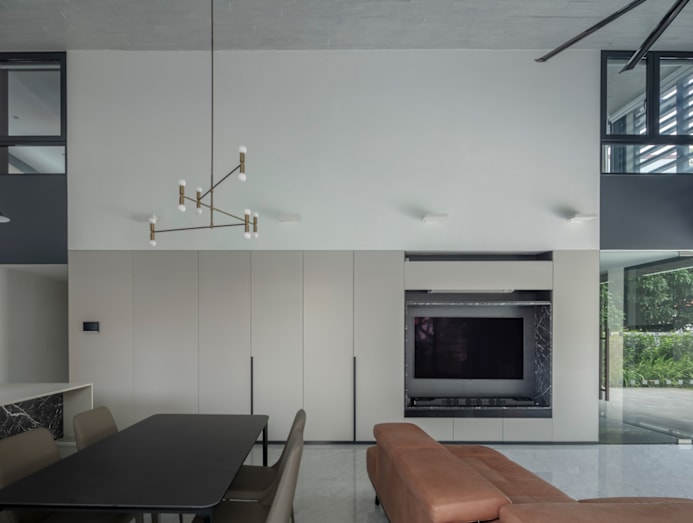
It is the floors in between that feel a bit like a rabbit warren. The main reason is that the lift core is positioned slightly off-centre within the house. Wrapped around it are the staircase on one side and a cluster of rooms on the other three. Upon entering the ground floor, the lift is just a few steps from the foyer, giving it more prominence than the living room.
The rationale is simple: Gomes wanted to ensure that each nuclear family could directly access its living quarters on the upper floors without having to pass through any common areas. “It’s kind of like a hotel and there is more privacy,” he quipped.
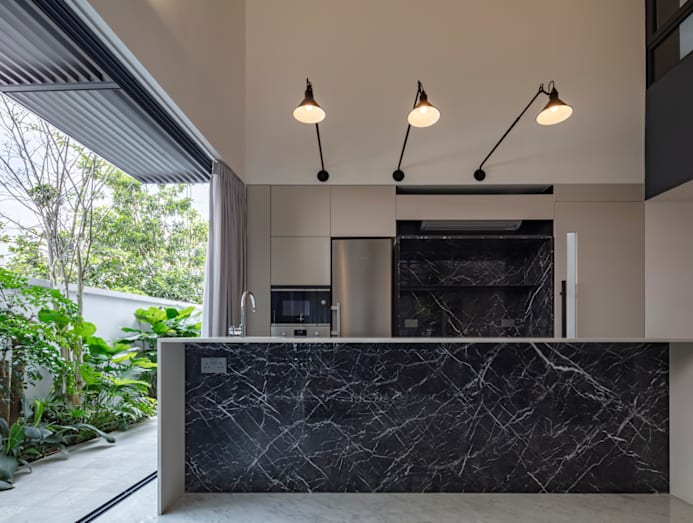
The solution raised eyebrows at the Urban Redevelopment Authority (URA), which administers the rule that residential properties “are not allowed to be used for short-term accommodation”, including temporary rentals. As a result, the owners had to pay URA a visit to vouch that their home was intended solely for long-term residence by family members only.
Once given the green light, construction proceeded as planned. Today, the mezzanine, second and third floors comfortably accommodate everyone. Both sons, who are married, each have three rooms to call their own. They also have a standalone living area and terrace that maintains a connection with nature. “We like to call it the ‘house with four gardens’,” added Gomes.
With the younger son more particular about privacy, his “apartment” is accessible on the second floor through a single door that opens up into the rooms arranged across a split level. There are no other doorways on that level. Inside, there is even space for a pantry. The exception is his living area and terrace, which are located on the lower mezzanine floor, shared with the owners’ en suite bedroom.
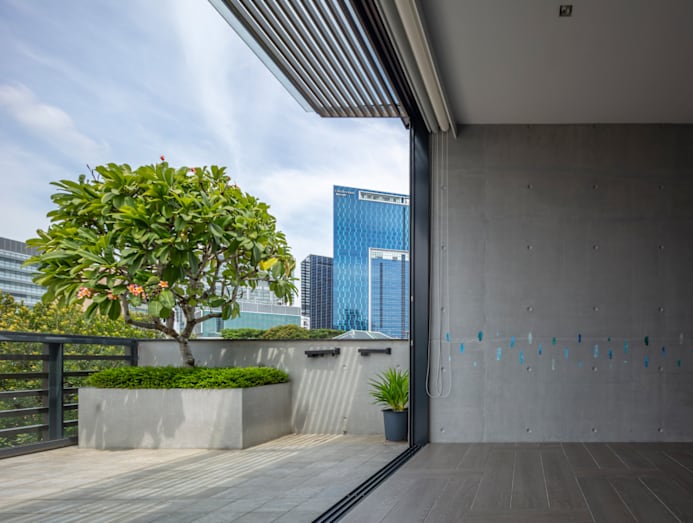
The older son, who has two children, has a more open concept on the third floor, which is also a split level. Each of the three rooms is accessible from the common corridor. His family gathers in the attic, and since the owners help care for the children, they can frequently be found there as well.
“We try to maintain privacy, but it does not mean that we do not interact either,” said the matriarch. Gomes added, “Everyone lives in their own little ‘duplex apartment’, but we have given them the flexibility to interact if they wish – in the gardens or living rooms.” In fact, the front facade of the house reflects this private-public balance as well.
At first glance, it looks like a privacy screen made up of a series of horizontal louvres arranged in varying densities for aesthetic reasons. Upon closer inspection, it turns out to be a curtain wall where sections can be opened to let in more light into the bedrooms on the second and third floors.
With an east-facing orientation, Multi-Lineal needed such a solution to minimise the strong morning sunlight. Deep fins jutting out from the top, measuring 20cm and acting like the bill of a cap, provide even more shading. Landscaping, by Nyee Phoe Flower Garden, adds pops of green to the facade, offering visual respite.
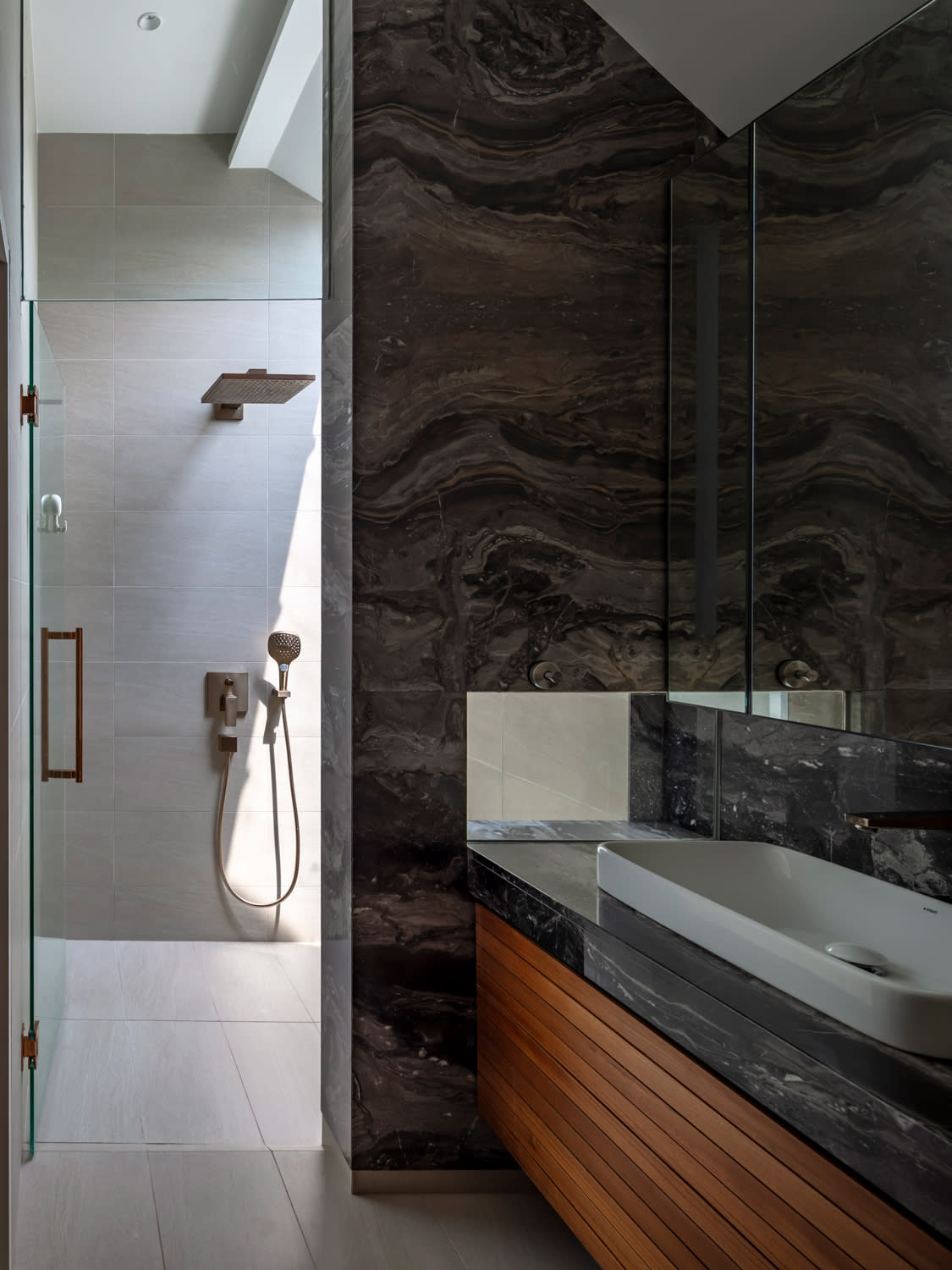
Back inside, the interiors are kept very simple with swathes of painted, white walls and Bianco Carrara marble floors. The only embellishment is the timber board-form ceiling of the living room, painted grey. Gomes explained it was done this way to give it some definition and texture.
To keep the core of the house cool, the stairwell is permanently thermally ventilated, topped with an open skylight so if there is a breeze, it is continuously drawn in. Deep eaves are also incorporated — along the side of the living room and above windows on the upper floors — to act as buffers against sunlight and rain.
Gomes explained, “Multi-Lineal represents the firm’s exploration of density within the micro scale of a landed house, questioning how generosity of space can still be achieved in a highly efficient footprint. It is both dense and open, urban and domestic – a study in reconciling multiplicity within one dwelling.”
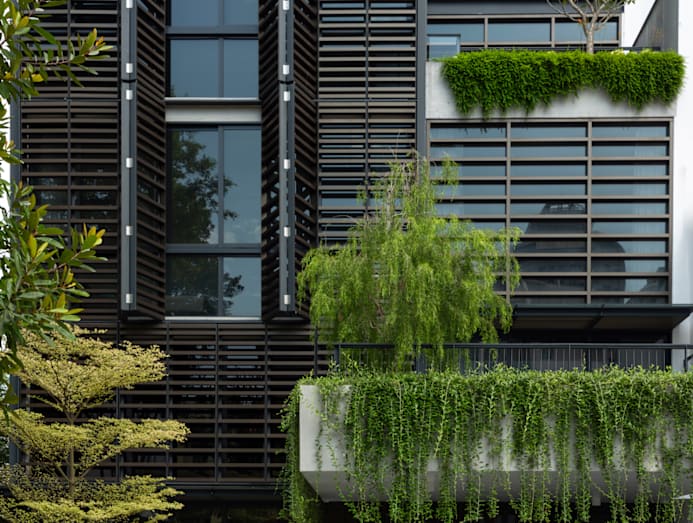
For the owners, the home’s significance lies more in how successful they feel they have been as parents. In a society where it is common to hear of generations falling out and drifting apart, they take satisfaction and joy in being able to keep their growing family close under one roof.
Everyone gathers for dinner on Saturday evenings; during the rest of the week, each family takes care of its own meals. The matriarch shares that since moving in, while she was aware that they probably had to lay down some ground rules, they never got around to even having that conversation.
She reflected, “Of course, with three families coming together, there is always some adjustment needed to be done. I think so far, we are doing okay, and everybody is living harmoniously together.”









