In Singapore, a ‘villa in the sky’ with a 2,000 sq ft master suite
This 6,000-sq-ft residence in prime District 10 combines the best of both worlds – landed living and apartment dwelling.
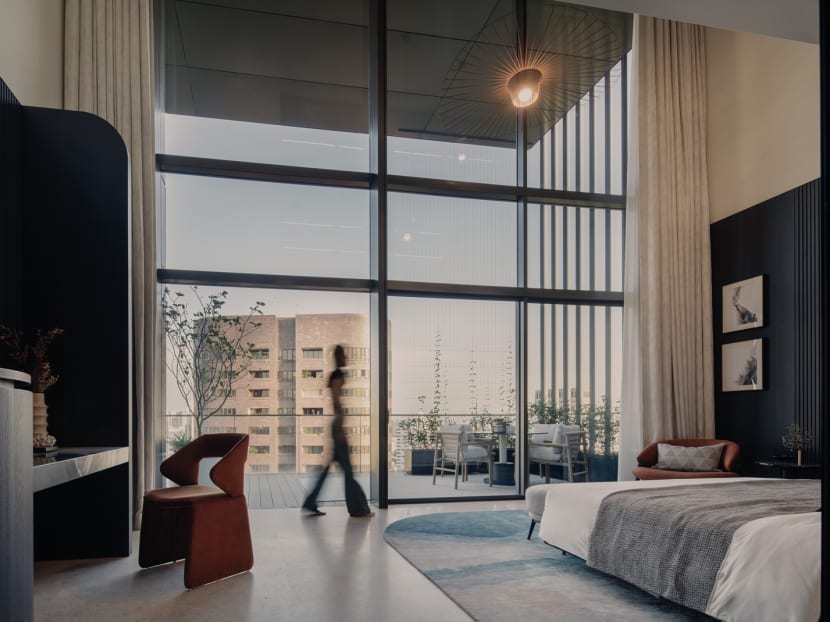
With three levels, four bedrooms, a pool and a 2,000-sq-ft self-contained master suite with its own private lift lobby, the residence was designed to be an urban resort. (Photo: Khoo Guo Jie)

This audio is generated by an AI tool.
Living in a detached dwelling or an apartment both have their merits and drawbacks. In a landed home, you have the space, privacy and freedom to decide on the property’s aesthetic, subject to building regulations, of course. In a condo, you get enhanced security features and lower maintenance costs.
But what if you could enjoy the best of both worlds?
That’s exactly what the owners of this 6,000-sq-ft super penthouse in District 10 got when they purchased the unit. With three levels, four bedrooms, a pool and a 2,000-sq-ft self-contained master suite with its own private lift lobby, the residence was designed to be an urban resort, a villa in the sky, as it were.
For the design team who worked on the project, it wasn’t as straightforward as daubing the interior with luxurious touches. In fact, when the developer first approached Gwen Tan, principal designer of Studio iF, she was shown a layout with two staggered duplex units. Due to privacy concerns, one side of the building had to be blocked off, sealing off a portion of the views.
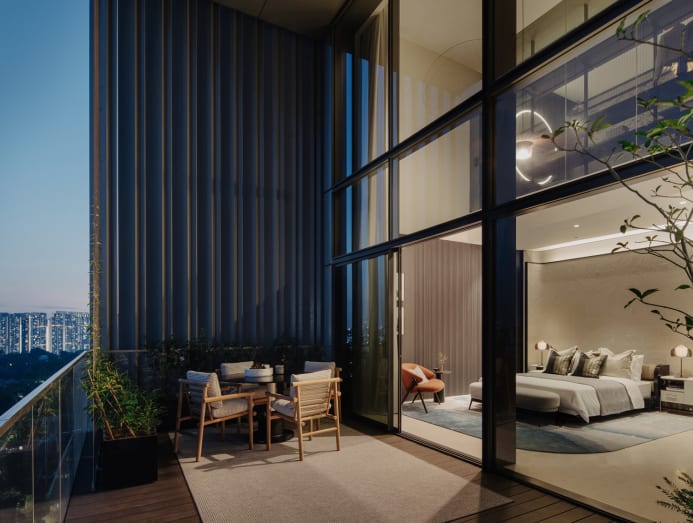
Tan saw an opportunity to turn adversity to advantage. Why not merge the two units into a single jumbo unit to create a master villa, she proposed. “Here in Singapore, where life requires constant motion, many dream of breaking away from the rat race and escaping from reality. We envisioned a sanctuary for its dwellers to escape to,” explained Tan.
Thanks to her 20-plus years of experience working on upscale residential projects – including a penthouse in Shenzhen, a courtyard house in Beijing and a 40m Princess Yacht – the developer agreed to her suggestion without much hesitation.
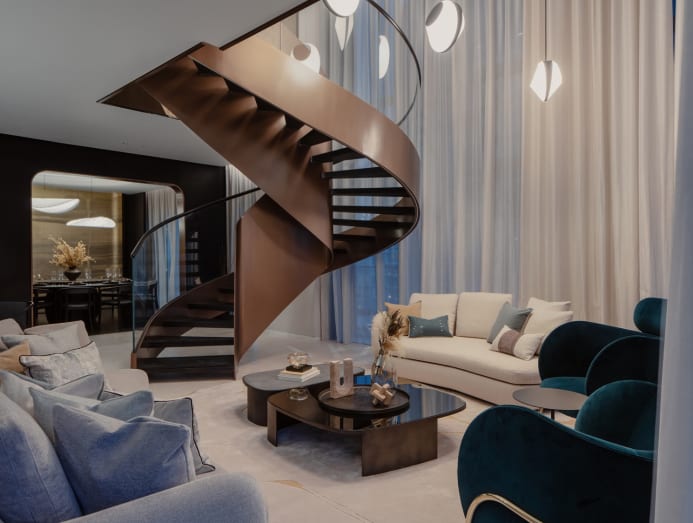
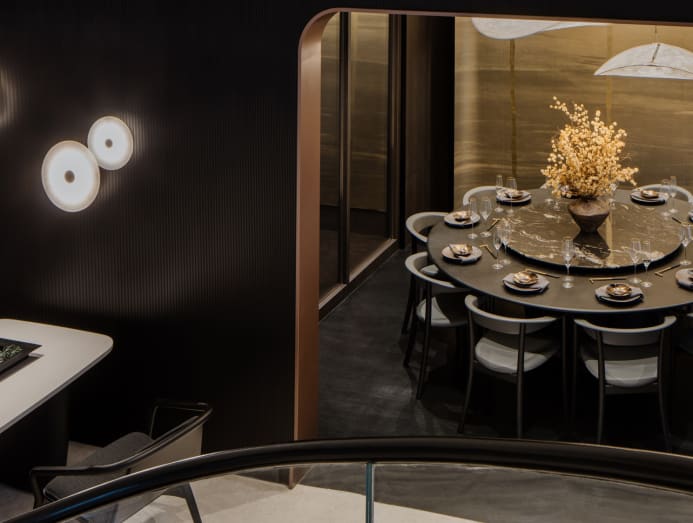
Structurally, there were a few hurdles to overcome when combining the two staggered units. For one, there was only a small gap between the sheer walls to create the link. Another issue was how to redesign the mechanical and electrical services so that they would function seamlessly.
Once those challenges were dealt with, Tan could then carve out the requisite living spaces for its future occupants. Among her many considerations was the need to segregate private quarters from communal areas, the desire to integrate indoor and outdoor spaces, and the ambition to create a master suite that did not have a precedent in Singapore.
SETTING THE STAGE
With 6,000 sq ft to play with, it wasn’t too difficult to partition the public and private spaces. Tan dedicated the first level to communal activities, designing a generous living and dining area that included a tearoom/breakfast nook and walk-in wine cellar adjoining the dining room. As it happens, the owners are avid wine collectors who host family gatherings and entertain often, so her plan panned out extremely well.
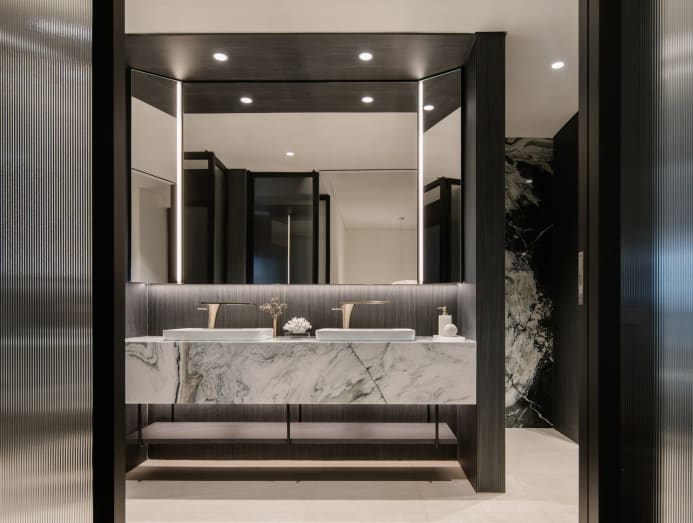
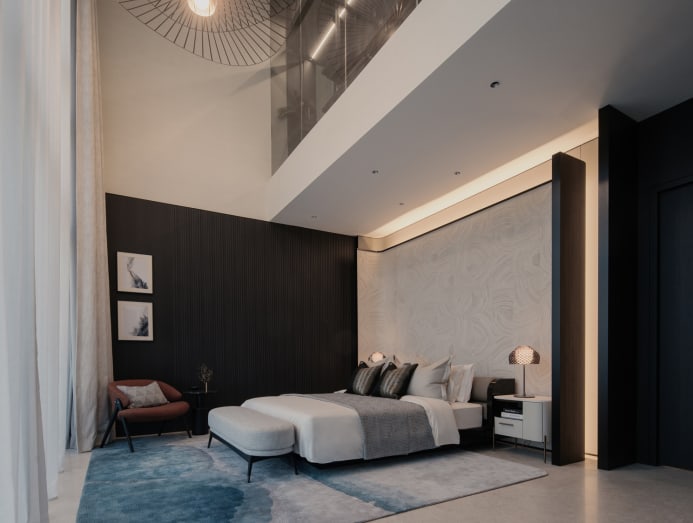
“This unit was sold to a family who desired the exact kind of lifestyle we envisioned for the home,” said Tan. “Having worked on high-end residential projects for more than 20 years, we are very clear that both front-of-house and back-of-house have to be well considered for such homes to function smoothly. Hence, we separated the wet kitchen and hid it towards the back for the family’s staff’s use instead, given that the owners are not avid cooks.”
To connect the first and second levels, Tan removed an existing staircase that she felt was “bulky and obstructive” and replaced it with a “sexier-looking” elliptical staircase fashioned in bronze and glass. The new staircase takes up a smaller footprint and provides the homeowners and their guests with a better appreciation of the double volume living room, which overlooks the pool and the cityscape.
The four bedrooms and the master suite are all located on the second level. The owners’ children do not reside with them, but they do visit from time to time so the bedrooms function as guest rooms. There is usually also a spare bedroom for extended family members or friends visiting from out of town.
THE SUITE LIFE
Naturally, the piece de resistance of the apartment is the two-storey master suite, which is virtually a villa within a villa.
“A master suite of this size is very hard to find in Singapore,” noted Tan. “[At 2,000 sq ft] it has a size and lifestyle befitting those staying in landed villas. It really seeks to pamper those looking to indulge in the ultimate luxury living in the sky.”
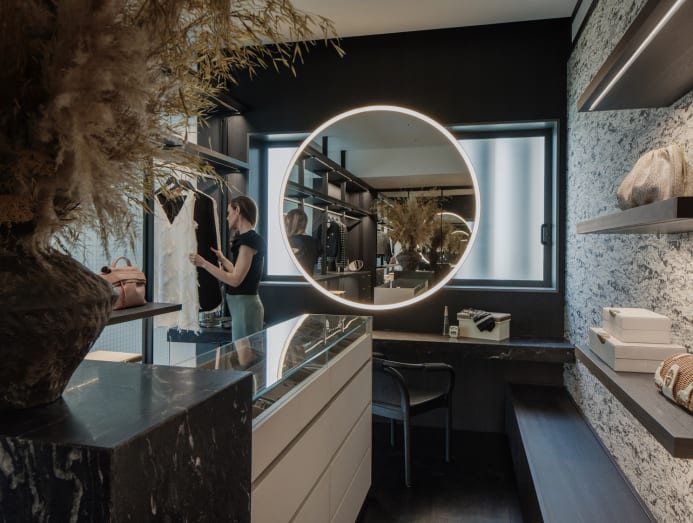
On the lower level, the bedroom proper opens out onto a terrace with expansive views of the surroundings. Double-height windows add to the sense of spaciousness. On the upper level, Tan installed a his and hers walk-in wardrobe, as well as a generous spa bathroom that would put many luxury hotel suites to shame.
As a treat for the lady of the house, her wardrobe comes with skyline views as well. “In the design and placement of every loose element, the concept of creating a framed exterior view was kept in mind,” explained Tan. This philosophy applies to other areas of the house too, in particular the living room, where double-height windows maximise the panoramic views.
NURTURED BY NATURE
In furnishing the residence, Tan sought to play up the villa concept by incorporating elements inspired by nature. The sculptural staircase features soft, flowing lines, reminiscent of cascading water. The gentle curves and neutral colours of the living room furniture capture the essence of smooth river pebbles. When the sheer curtains billow in the breeze, they evoke a sense of being amid clouds, especially when sunlight streams in between the folds. In the dining room, gold-leafed wallpaper – handmade to order from New York – mimic the striated appearance of natural rock formations.
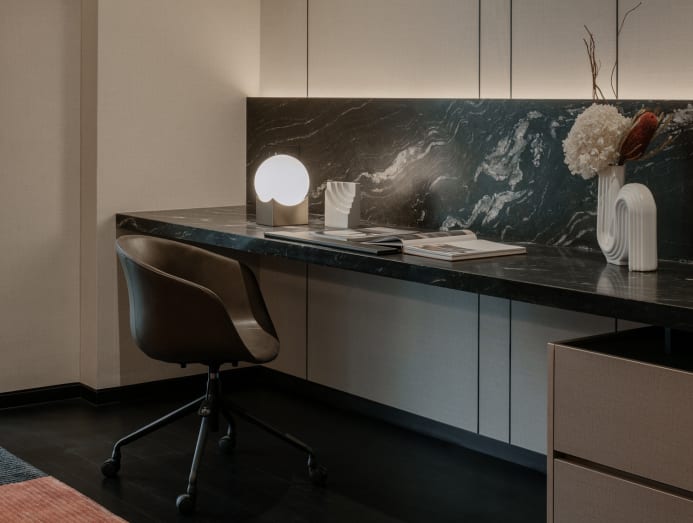
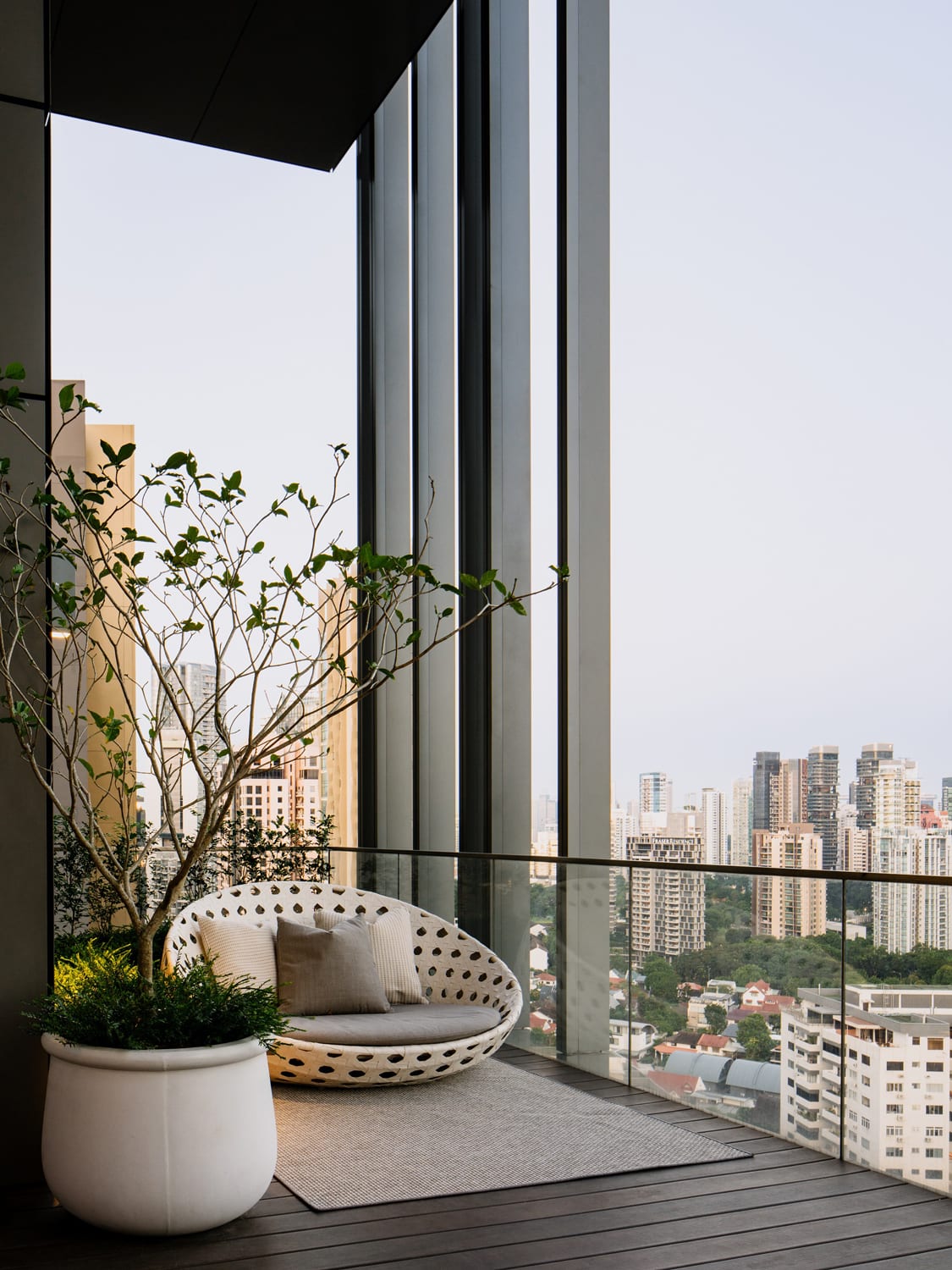
“A common obsession through all our projects is that inner desire to integrate the exteriors into the way the interiors are designed,” Tan commented. “Be it just a simple framing of views to an extensive gesture to curate the lifestyle functions, materiality, and delicate layering, we have always embraced nature in our design wholeheartedly. A perspective from the top view as one descends from the elliptical stairs led us to decide on the ideal sofa and table pieces to place in the living room below as the pieces mimic the abstract form of pebbles.”
For a project as exclusive as this, Tan went all out to ensure that every detail was perfect. She paid meticulous attention to the detailing of the joinery, feature elements and material palette. She challenged her team of craftsmen by designing custom marble handles for drawers, curved end-panels covered in special suede, and bronze bar counters overlayed with a special coating technique.
Even after designing homes in some of the world’s most awe-inspiring settings, Tan felt that there was something very alluring, almost surreal about this “villa in the sky”.
“This project showed us that spatial volume is an element of luxury that is hard to beat for the sense of grandeur it provides in its simplest form,” she declared. “No amount of money spent on materials or details can replace the awe and stimulation that spatial volumes bring to our senses.”
The thing that Tan derives the greatest pleasure from? Knowing that the space she designed fit the family’s needs like a glove. “This unit was sold shortly after its launch. No changes needed to be made to our layouts at all. [The family was] constantly hanging out at the tea lounge that we created in the middle of the communal space.” A sign of appreciation and contentment, no doubt.












