This home in Singapore puts the spotlight on the owner’s extensive art collection
The quirky architecture of this house in Singapore is as much an attraction as the art collection inside.
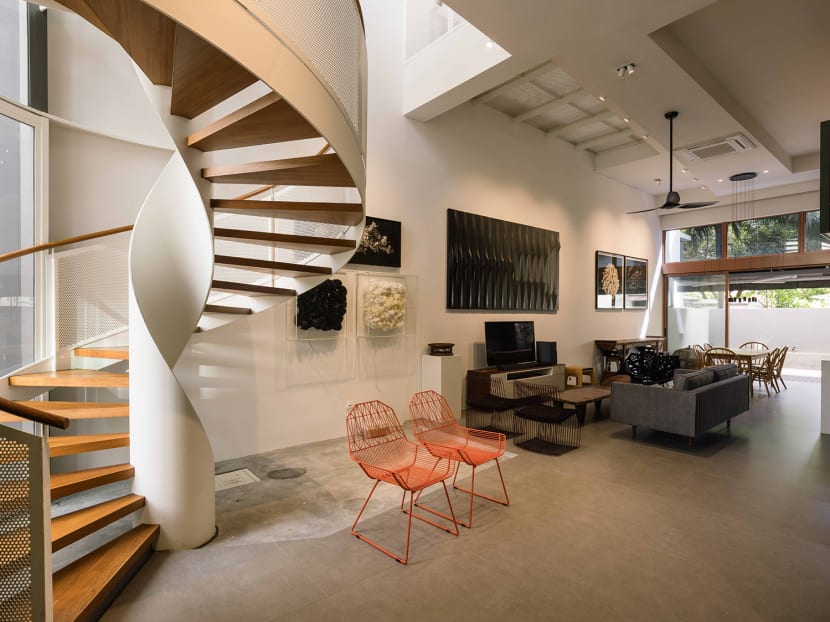
Next to the staircase is Kwodrent's Arrangement in Monochrome installation; above the television is an artwork by Syagini Ratna Wulan. (Photo: Finbarr Fallon)

This audio is generated by an AI tool.
It was with delight that I encountered an artwork by local artist Dawn Ng the moment I stepped into this inter-terrace house. The archival pigment print Some Will Fall In Love With Life And Drink It From A Fountain That Is Pouring Like An Avalanche Coming Down The Mountain from her Clocks series offers a Technicolor punch to a white wall.
Is it a rainbow mountain or a coloured-in pebble, writ large? The artwork itself is enigmatic but what strikes me more is the insouciant juxtaposition of the chromatic picture with colourful baskets atop an antique timber cabinet as if to say: Art, like a piece of furniture or even tableware, should be enjoyed without inhibition in a home.
The home in question belongs to a 40-something medical professional who prefers to be unnamed. Art is her passion and here in this dwelling designed by Wu Yen Yen, the founder of Genome Architects, she can finally display many pieces that had for a time been stored away.
Both client and architect were secondary school classmates and so working together on the house was casual and inhibited. “I sat next to her in class! It was a fun collaboration. It’s my first time building a house, but Yen Yen knew what I wanted and made the process easy,” said the homeowner, who had grown up in Yio Chu Kang, and sought to build a house here.
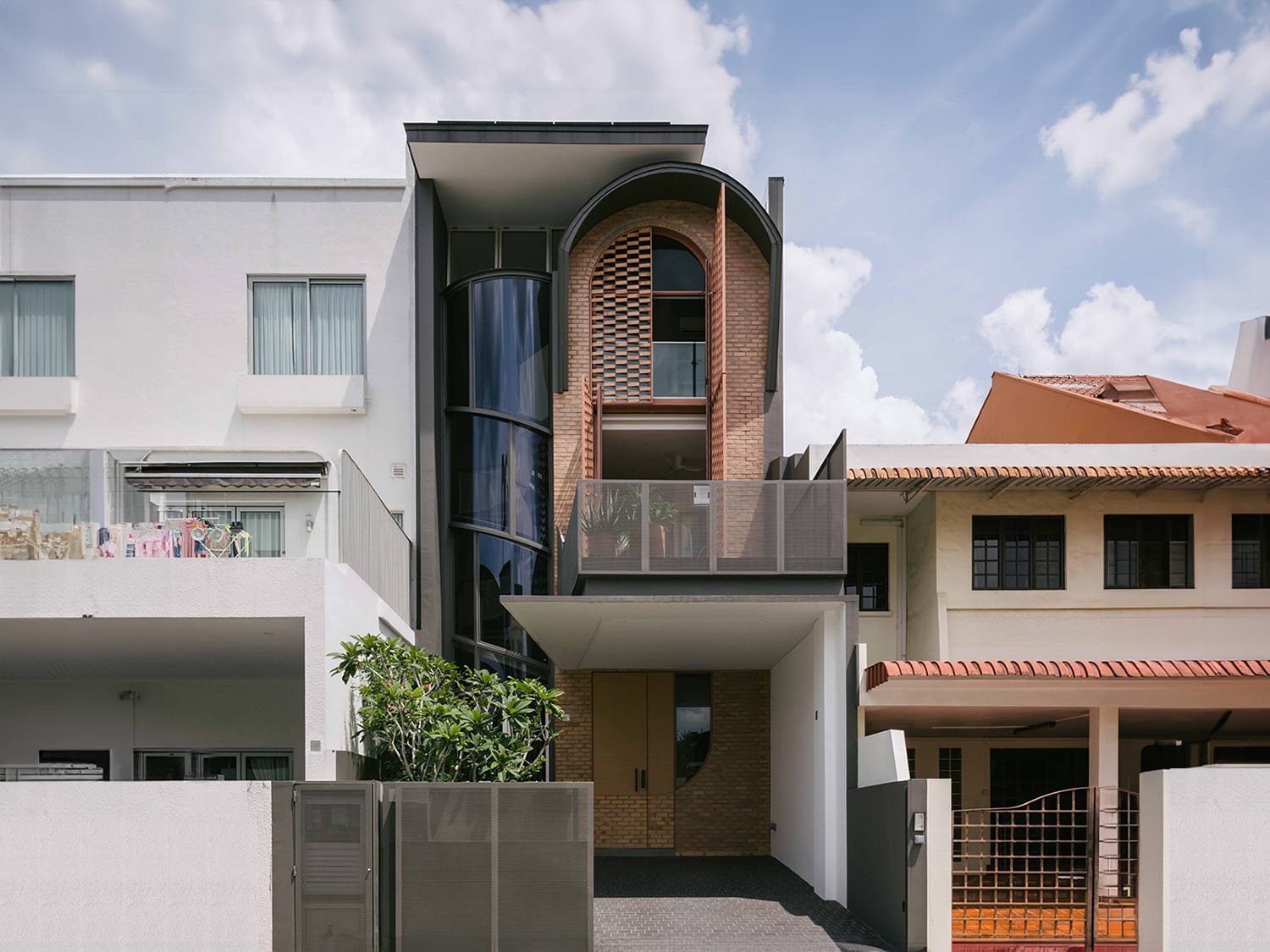
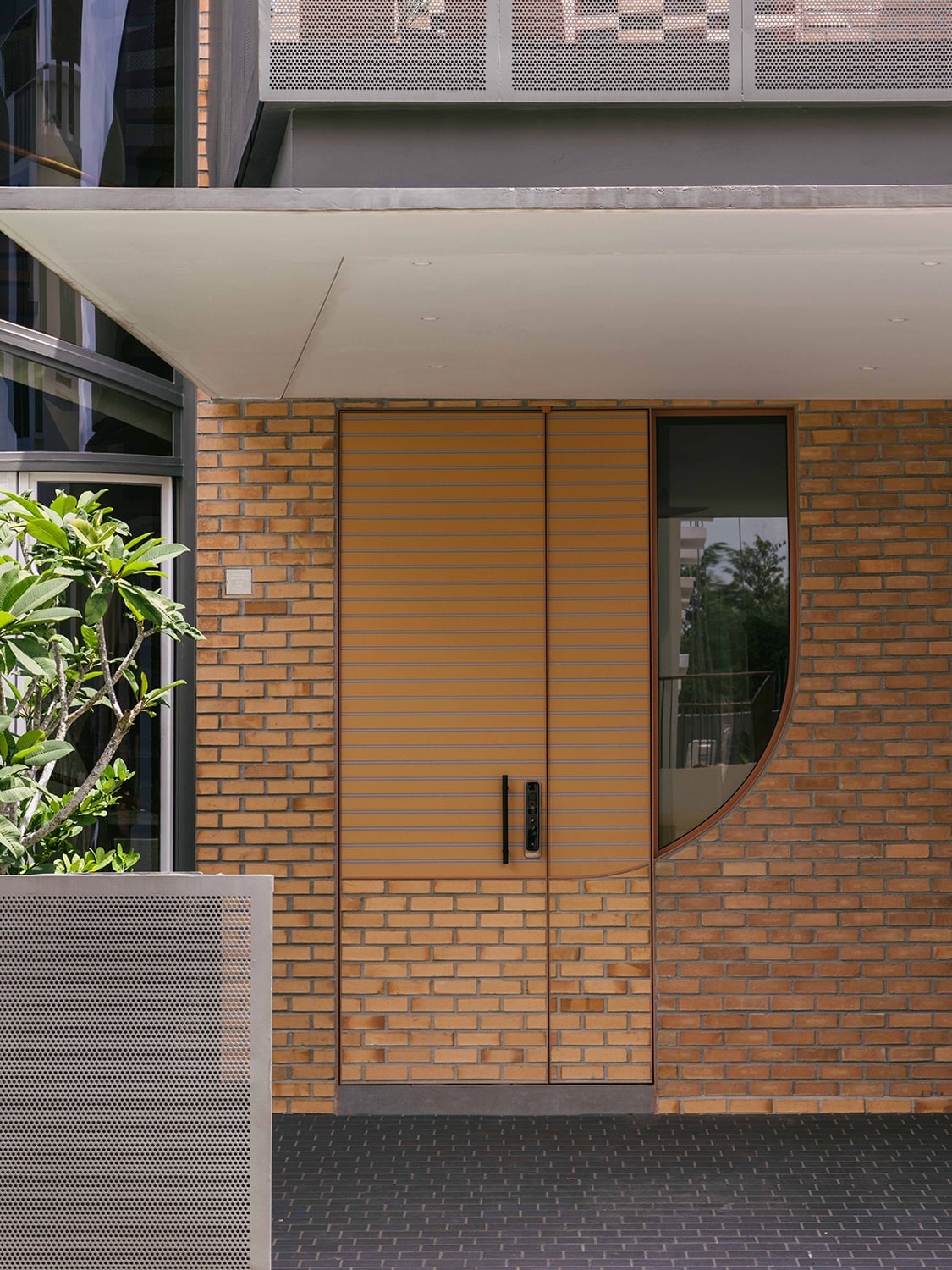
The brief? To design a three-storey house to enjoy her art collection and pets in, and to future-proof it for her parents to eventually consider moving in to live with her, shared Wu. The pets are two cats that happily roam this spacious abode. The parents have not moved in yet even at the request of their filial daughter but after visiting the home, they are giving it serious contemplation.
The art is a vital part of the narrative. The homeowner began collecting about 20 years ago, starting with Australian Aboriginal paintings and textiles. “I was always drawn to ethnic and tribal designs and crafts, as well as contemporary sculptural and 3D pieces,” she explained, adding that she usually sources from local galleries and art fairs.
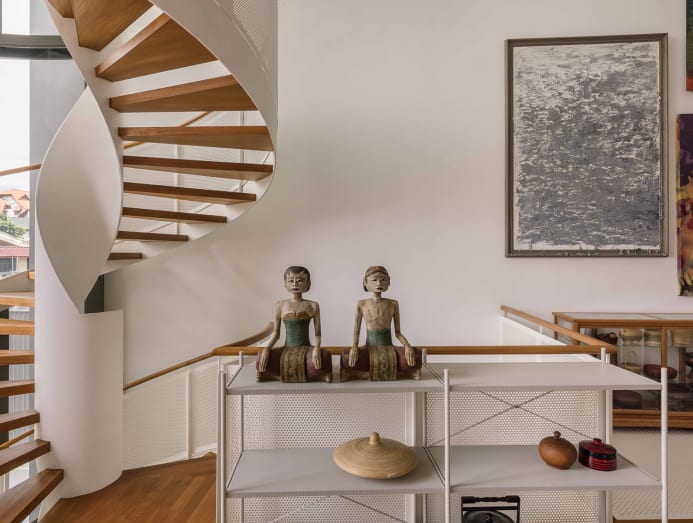
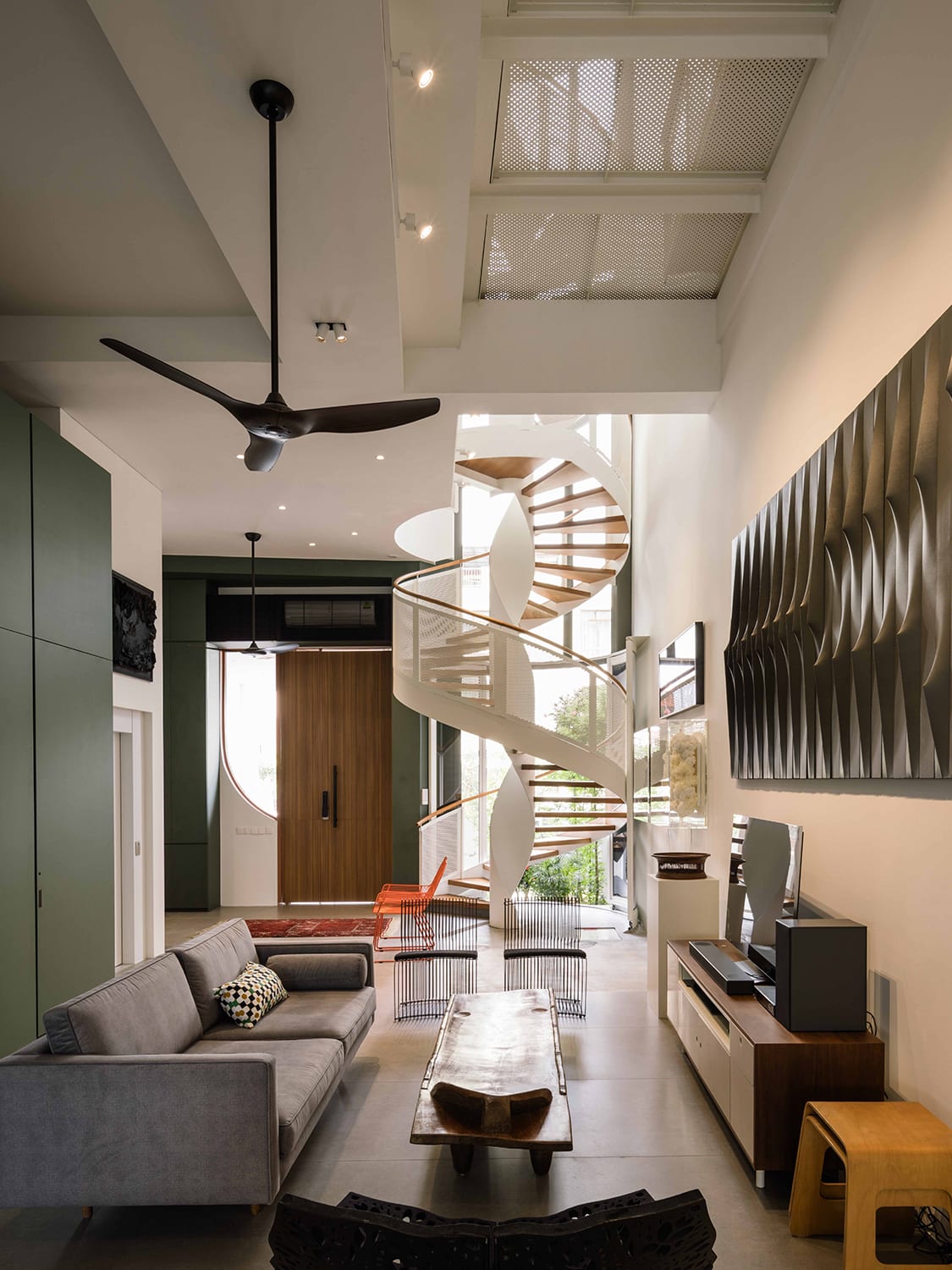
Not surprisingly, gallery owners have become close acquaintances. “Friends like Stephanie Fong from FOST Gallery and Richard Koh from Richard Koh Fine Art (RKFA) came by and gave suggestions on how to display some of the pieces,” said the homeowner. One such advice was the placement of Grace Tan/kwodrent’s Arrangement in Monochrome installation next to the staircase. Being at eye level, one can come up close to scrutinise the acrylic polypropylene loop pins and polyamide cable ties ‘bouquets’.
“The art installer also gave great ideas on where to hang certain works,” said the homeowner. “I also wanted to display most of the bigger art works because I had limited storage space.” The house is a perfect foil for the art without pandering to the white cube art gallery typology. It is ‘art-in-house’ in the manner of mixing the elemental and prosaic, such as an abstract piece by Indonesian artist Syagini Ratna Wulan above the television.
But Wu’s architecture also makes this project ‘house-as-art’. Firstly, the building looks nothing like its neighbours – a Spanish-style, terracotta roof and vanilla-walled building on one side, and an uncharacteristic white box on the other. This project's facade is a considered jumble of features not typically associated with domestic architecture, particularly a two-storey, arched brick surface with arched screen doors and a three-storey glass curved wall that fronts a spiral staircase.
The former is stoic, suggestive of ecclesiastical structures and blocks out the sun; the latter is fluid, transparent and lets in copious daylight. The pairing is unorthodox but then again, as Wu explained, the homeowner was most happy to explore unexpected materials, forms and colours.
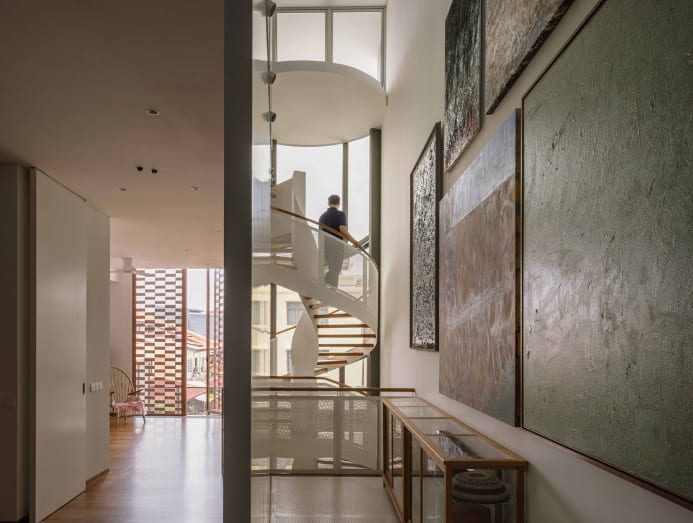
“I’ve always liked brickwork, geometry and pattern, clean lines and quirky designs,” she said. “I told Yen Yen that I wanted a house with good natural light, is well crafted and easy to clean. I also wanted a spiral staircase, and she delivered!”
Wu approached the design of the outside and inside differently. “Externally, the vaulted roof that continues into the third storey as well as the brick wall and screen, and the circular glass staircase, establish a strong visual identity in its play of formal composition, depth and tactility,” she said.
In contrast, distinct volumes and voids in clean, solid, neutral colours come together to create a “quiet” three-storey interior, where art can be meaningfully displayed throughout, and the inhabitants can feel peaceful.
Apart from many white surfaces, a colour-block of moss green on the first storey frames the entrance door, and hides the powder room door and a foldaway ladder to a storage space above the living area. It extends to define the kitchen joinery at the rear of the house where full-length glass doors open to the backyard.
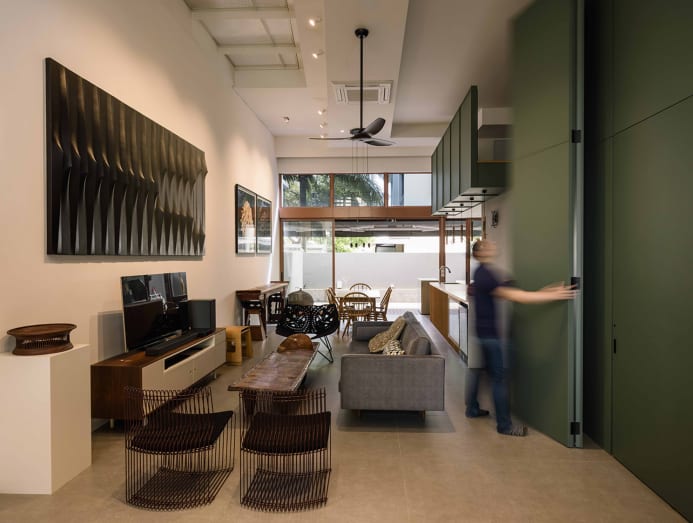
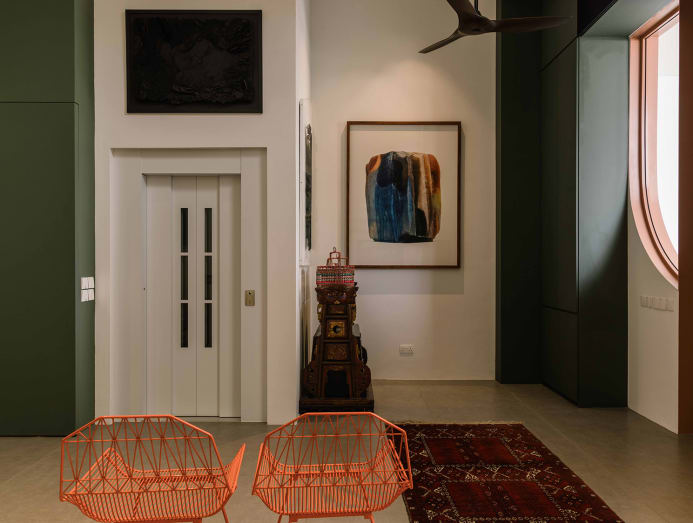
There is terrazzo too (cladding the pantry counter on the third storey), and metal framing the fenestration. Inside the house, white perforated steel is used for the balustrades and flooring at parts. “They are expressed as lightweight and porous so that the connective areas are not visually broken up,” Wu highlighted. This is also genius in enhancing light and airflow through the narrow section, and allowing the artwork to be seen from the different levels.
Along the left party wall, Wu has designed parts of the house to be entirely see-through from the front to rear, as well as from the first storey up to the third storey where the homeowner has her bedroom and an art storeroom. This wall is where the homeowner mounts her largest pieces: Yeoh Choo Kuan’s Sun Rays Through the Clouds, Sabri Idrus’ Flux, Wayan Novi’s Tropical Happiness #2 and Khairulddin Wahab’s In the Margins.
She chose to place these colourful pieces facing her parents’ room. They become the view through large swivel doors on both sides that double as canvases with art hook incorporated into them. These doors are part of a future-proofing strategy, explained Wu. Inside the parents’ large en-suite bedroom are sliding doors that provide the option of creating two adjoining private rooms, connected to a potential caregiver’s room toward the front of the house.
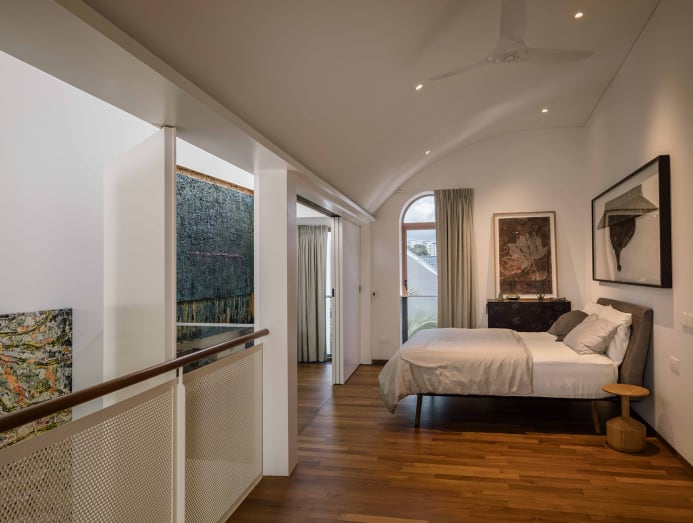
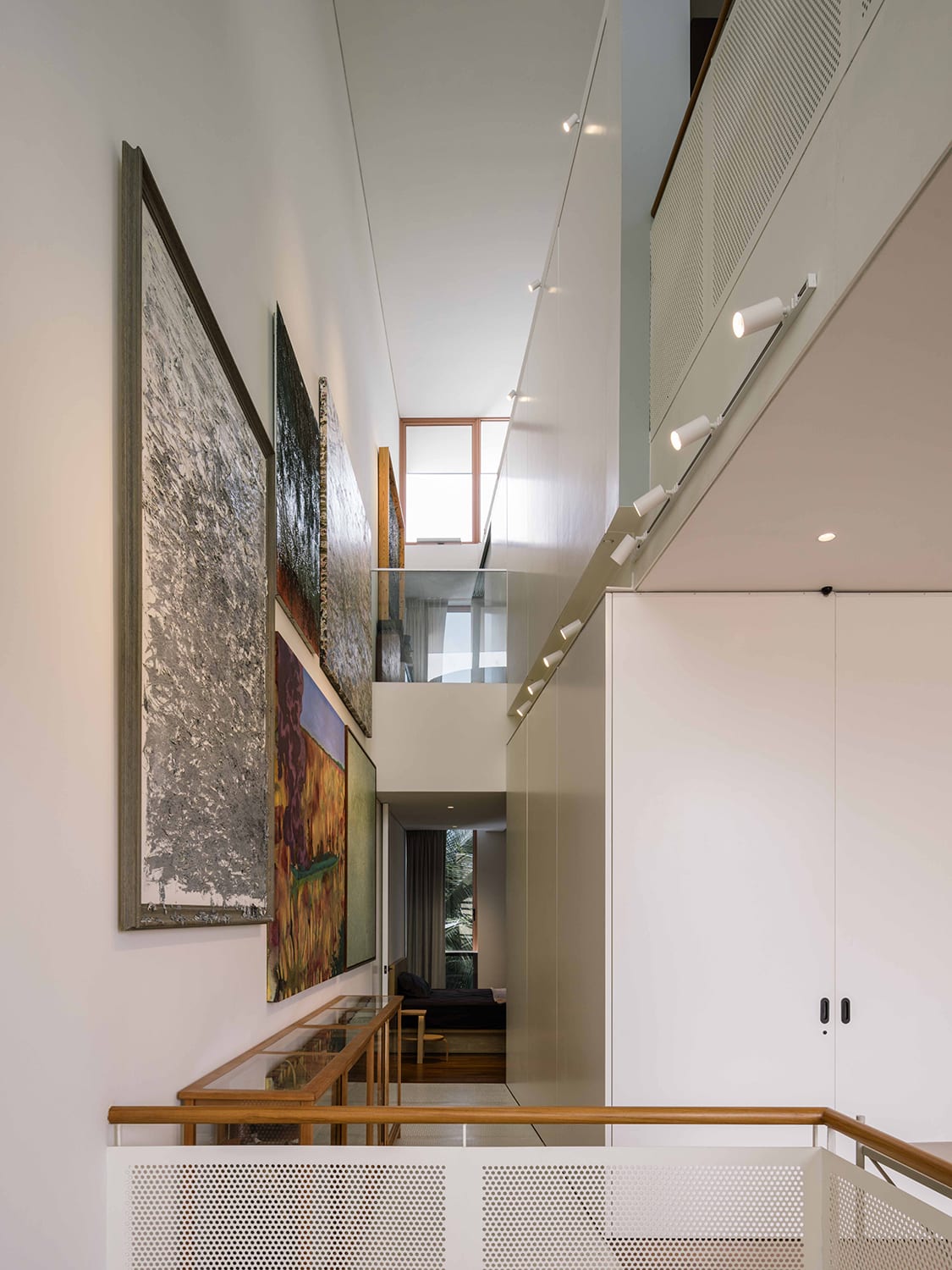
The second and third storey have open spaces that overlook the tall void like internal terraces. Here, cabinets exhibit the homeowner’s other curiosities, such as an amazing collection of baskets collected from travels, auctions, thrift stores and flea markets.
“I’ve always found weaving to be a fascinating craft, as it requires significant mathematical skills and a great memory,” said the homeowner. Her dogged passion saw her hunting down Werregue baskets woven by local indigenous communities of Colombia where she travelled to a few years ago. “The weaving technique was unlike any I had seen. I spent the entire trip looking out for them and luckily, found some on the last day,” she shared.
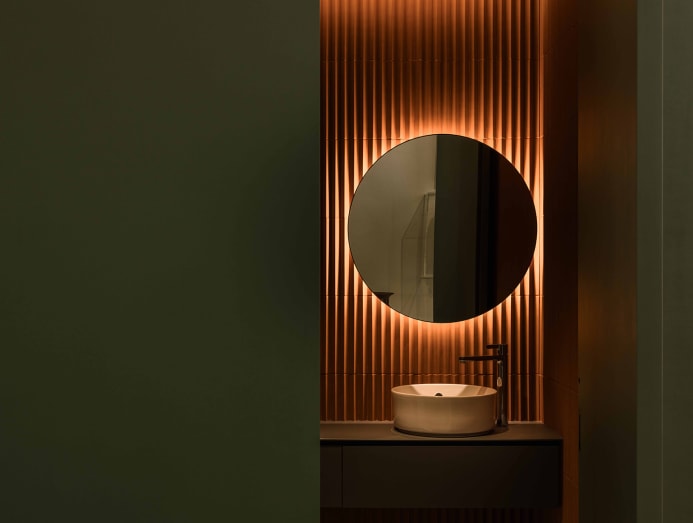
Sometimes, the pieces come to her in star-matched ways, as she recounted: “One of the first baskets I collected, which is still one of my favourites, is the huge Lombok basket that I got from the previous tenant of a black-and-white rental home in the Seletar airbase. I had always wanted one and it came together with the first place I stayed on my own!”
On the third storey is another wondrous collection displayed on open shelves, of Isan betal nut boxes that the homeowner purchased over the years from a good friend who runs Isan Gallery in Singapore. “I generally gravitate towards geometric designs and I like how some of the boxes have seemingly ‘modern’ motifs but are actually more than 50 years old.”
Wu highlighted that while the house was designed to display art, it was also meant to be functional. For example, the front elevation screens shield from the southwest-facing sunlight. She used solar simulation to inform some of her design decisions, such as where to place a triple-volume space (the front of the house) and windows to encourage stack effect, enhance air movement, and frame views.
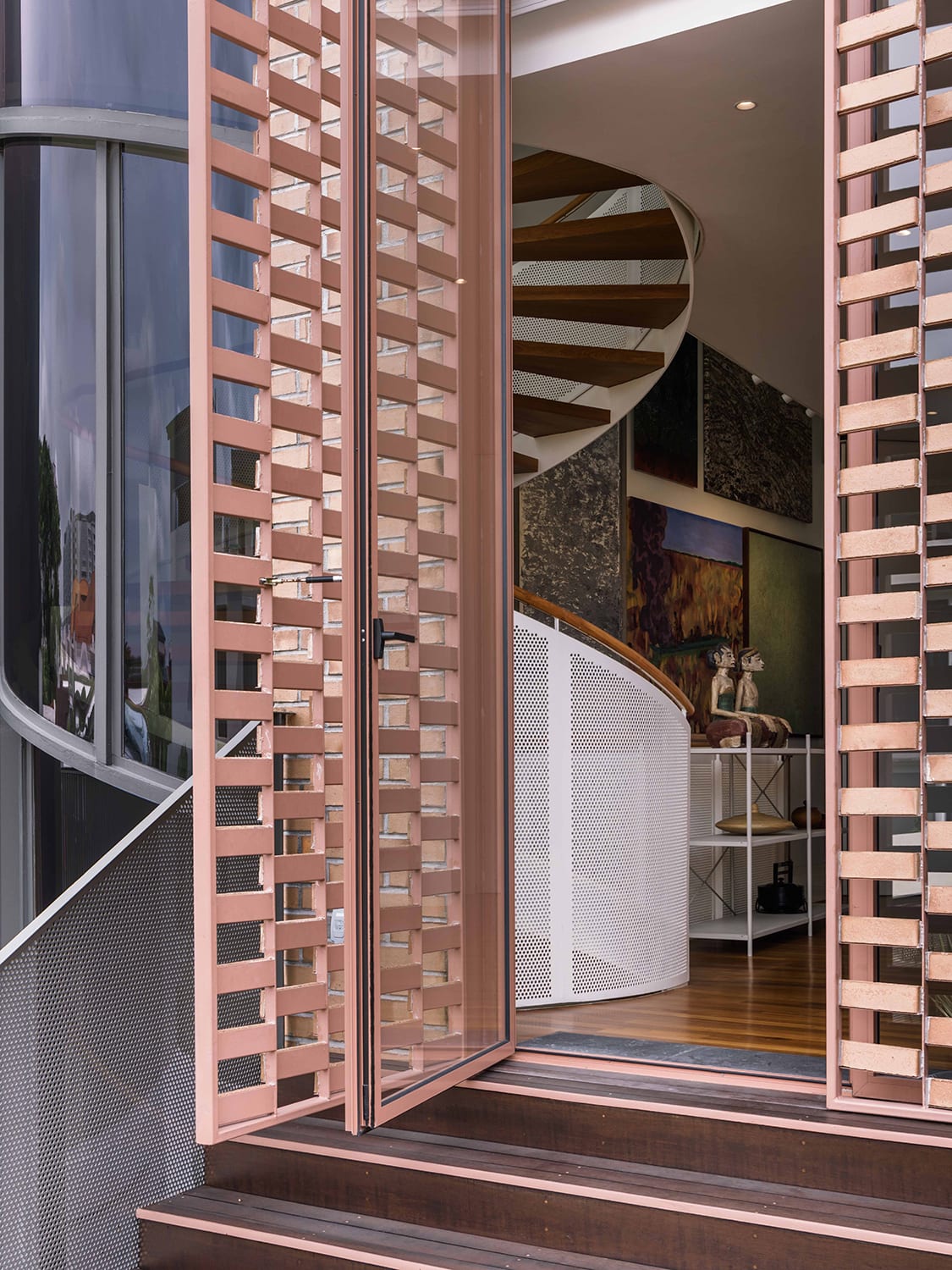
Being a transitional space, the spiral staircase was also placed here as a solar buffer. “We have designed this circular staircase to be as lightweight as possible, so that it is a see-through sculptural form that is backlit from the inside while still letting in abundant indirect natural light,” Wu elaborated on the design. The first storey's curved glass sliding doors at the front next to the spiral staircase can be slid open to help create airy interiors.
This is a crazy detail, I commented as I observed the curved sliding tracks. Wu agreed that it was difficult to both design and construct. “We also overlapped glass pieces at the higher areas so that the stairwell can be constantly ventilated passively. Considering the steps, landings, material sizes, dimensional tolerances and need for structural rigidity, working with curved glass, curved steel and a curved staircase.”
On how the house has met her expectations, the homeowner commented: “It has a lot of natural light and volumes of space, which give greater visual impact to the artwork. Friends have remarked that the house has good curb appeal, an interesting internal layout and the spiral staircase gets great reviews!”
With more space for her art, she would love to add “a sculpture by Kim Lim, an ecriture by Park Seo Bo and a basket by Jeremy Frey”. So far, none of the artists whose work she has in her home have visited but I would like to think they would be more than happy to pay a visit and see their art bringing joy to both the home and homeowner.







