A car enthusiast’s dream house with a garage space that can fit up to 8 cars
This house is where Jansen Tan, former national cyclist, founder of Coast Cycles and creative director of Lamitak, keeps his impressive car collection and indulges in his car restoration hobby.
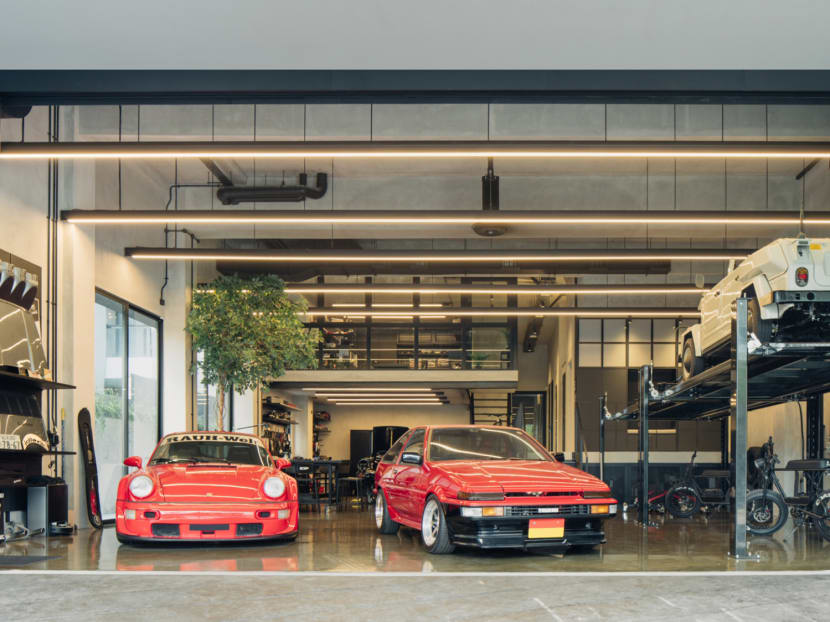
The garage that takes up the entire first storey, veiled behind a curtain of hanging vines. (Photo: Khoo Guo Jie)

This audio is generated by an AI tool.
Jansen Tan’s life is ruled by grit and daring. In his youth, a bicycle gifted by his father started long days of exploring bike trails that formalised into a stint as a national cyclist. At the cusp of adulthood, he was drawn to motorsports. Towards his thirties, he became entrepreneurial, starting a bicycle brand called Coast Cycles with designs that he took to a manufacturer in Taiwan. From bikes, he moved on to cars, flying across the world to take part in competitive racing and drifting.
In the meanwhile, the Industrial Design graduate of Temasek Polytechnic helped his father grow Tak Products & Services – a laminate business the elder Tan started in 2001. Tan is the creative director of the homegrown brand, in charge of developing new products for use by architects and interior designers.
Along this trajectory, he got married – not surprisingly, to a girl he met at a motorsports event – and had two children. The thought of having his own house was always in his mind, and that came to fruition when he chanced upon an ideal plot of land. This was not only to house his family, but also a place where Tan could tinker with his impressive collection of cars.
“When I was younger, I was always competitive, be it in areas of driving, racing, drifting. But as I got older – and a bit wiser – I thought that maybe it’s time to channel my energies toward car restoration instead of risking my life doing all these dangerous activities. I still do some racing and competitive driving but not at the level I was at before; now it’s more recreational,” said Tan.
He buys old cars, restores and rebuilds them to the way he sees fit. “I guess it’s no different from painting or other forms of hobby. It’s just my way of being alone with myself and being able to channel my energies into something positive. This is my escape. I don't drink, I don't smoke – no vices. This is how I relax.”
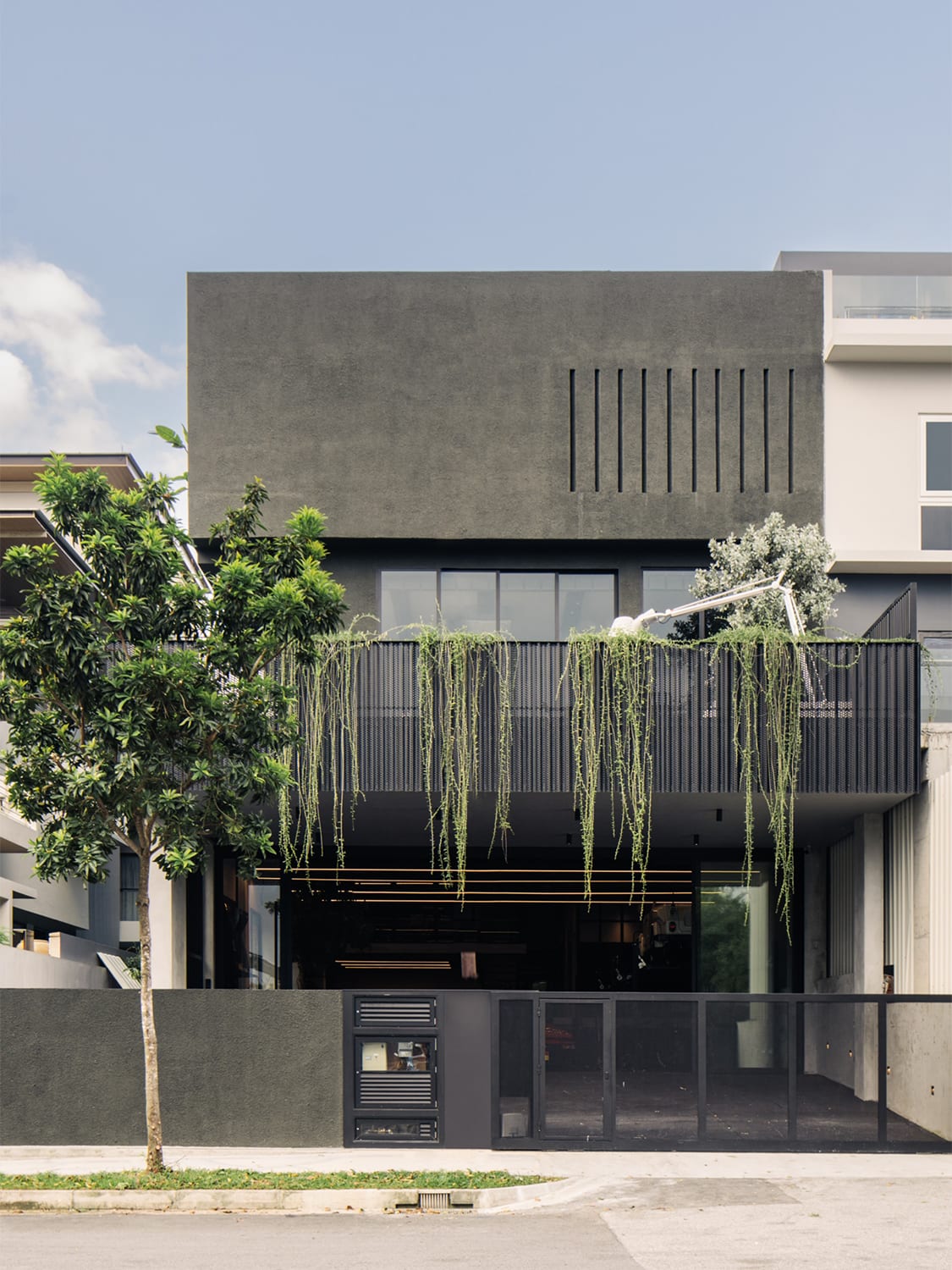
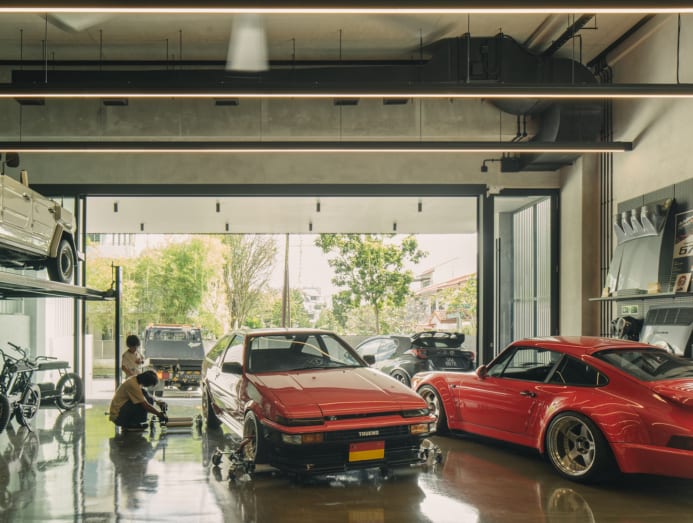
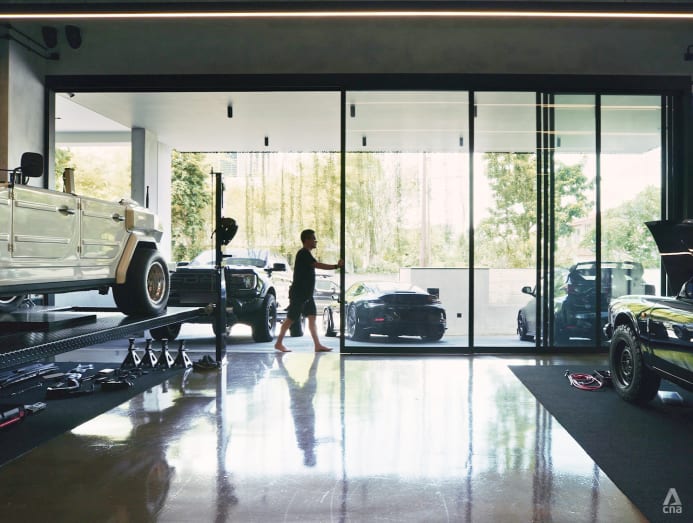
The semi-detached house is an anomaly in the typical residential neighbourhood. For one, the architecture is unabashedly bold – a charcoal box with few openings facing the street. But what’s more interesting is the garage that takes up the entire first storey, veiled behind a curtain of hanging vines. It is large enough to fit eight cars – six on the ground and two hoisted on automated platforms. There is space for another three cars outside the garage.
“The garage was the first thing Jansen mentioned when he came to us. It’s a space he had always wanted to fuel his passion in automobiles and all things mechanical. His cars were stored in various places and he wanted to consolidate them here,” said Peter Sim, the house's architectural designer and co-founder of Farm. The architecture and design firm’s works include Lloyd’s Inn and New Bahru, a new community and lifestyle hub by The Lo & Behold Group.
Tan’s enviable collection often has passers-by taking double takes. They include a Porsche 992 GT3, Porsche 964 RWB, Porsche 911 Safari, Toyota AE86, Ford Ranger Raptor, Volkswagen Thing, Nissan Silva s15 and Toyota GR Yaris, the last of which he uses as a daily get-around vehicle.
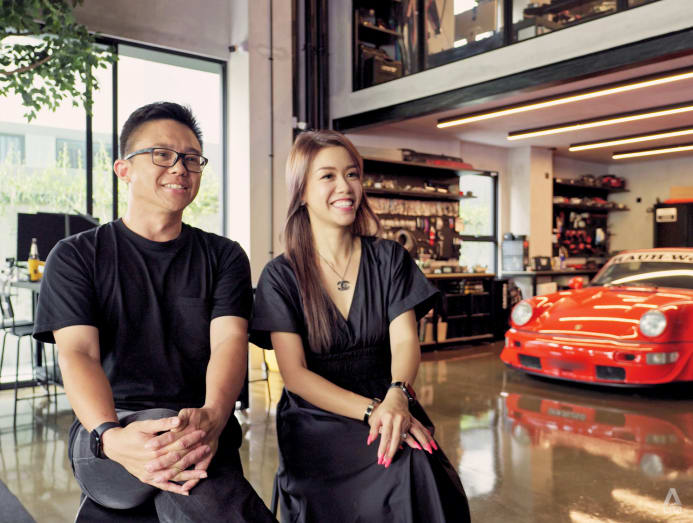
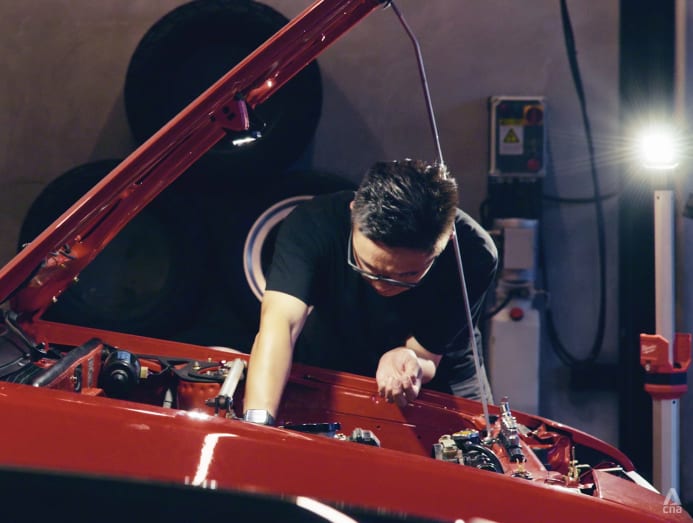
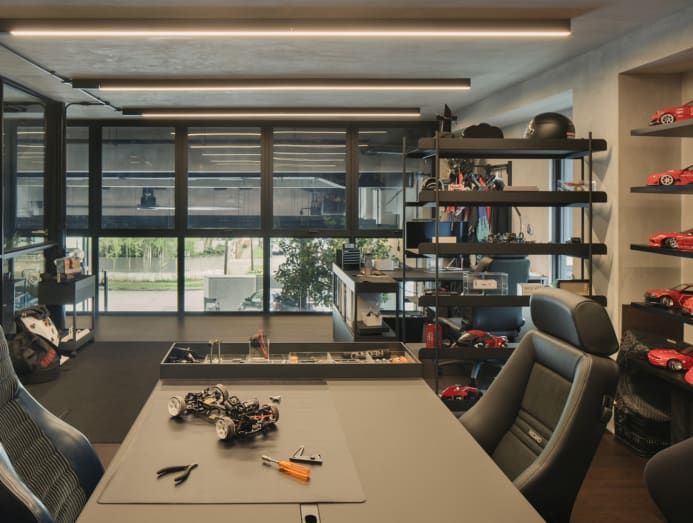
Elaborated Sim, “Jansen is not just a car collector who collects beautiful cars; he actually likes working on them, getting his hands dirty. So, he required a working area. We had to consider things like manoeuvring space, structural loading, height for a garage car lift, ample sound dampening, good ventilation, showroom-standard lighting, storage and display of the tools, work bench, et cetera.”
At the same time, Tan also wanted the garage to be aesthetically pleasing as he would socialise here with friends and family while working on his “toys”, which include remote control cars.
Tan’s dedication to this hobby was apparent during a morning visit: Automotive tools hang neatly on walls and spread across tables, a column of wheels stack against a corner, a trolley containing bottles and cans of oils and miscellanea is rolled to one side and car parts are meticulously laid on a mat on the floor, ready to be tinkered with when the busy businessman finds the time.
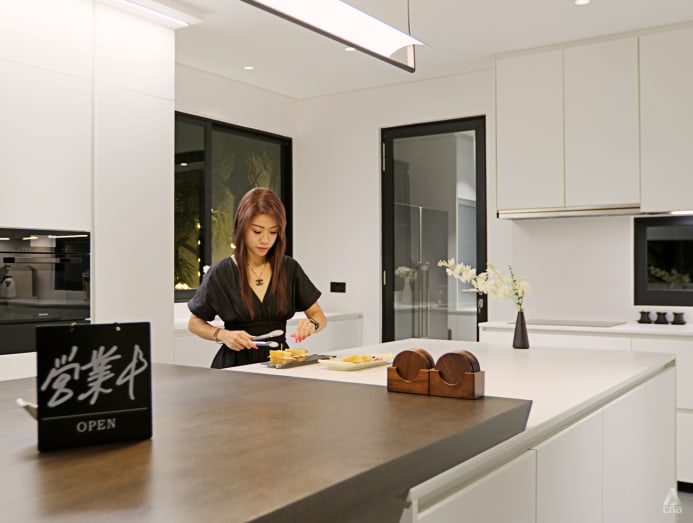
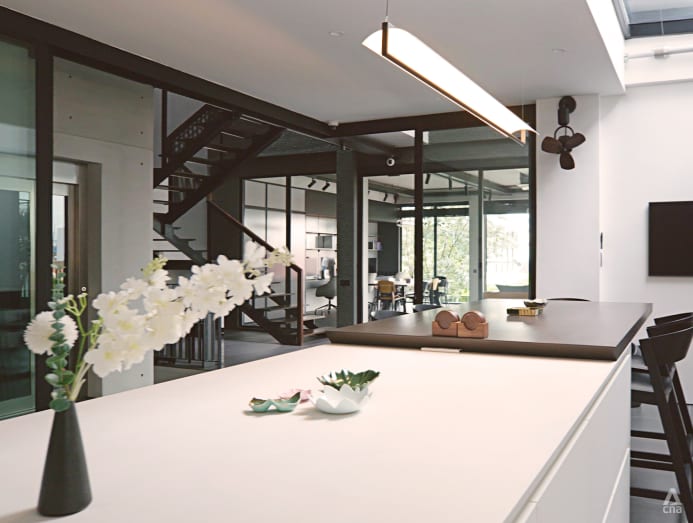
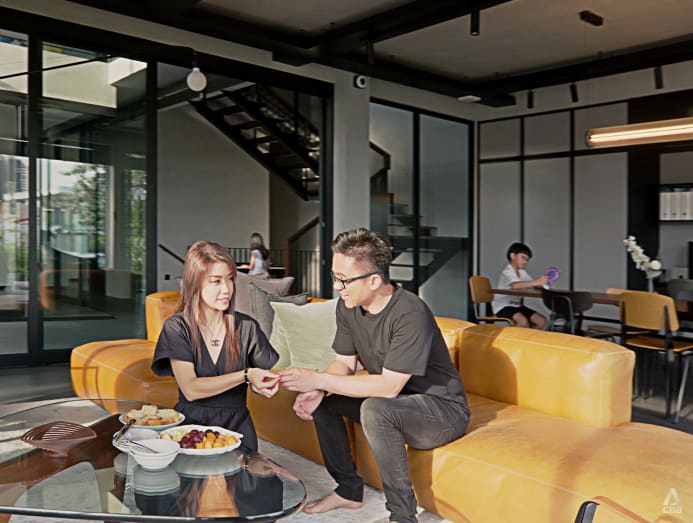
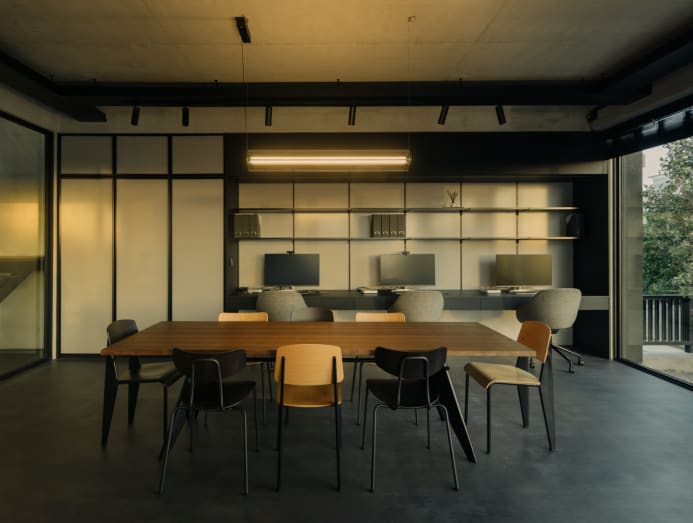
His wife, Drusilla Tok also wanted her own ‘workshop’, but one of a more domestic nature. “I like to experiment with food and recipes so I wanted a kitchen to be able to do all that. It had to have a lot of storage; I’m a hoarder and I love to shop for kitchen equipment. I also wanted a big island counter because I use a lot of bowls and plates to prep my ingredients,” she explained. Sometimes, meals are also served on this counter.
The house’s layout started with these passions. “These needs are in opposition to each other – the engine grease and noise from the garage do not go well with the aromas and sounds of the kitchen. Thus, the house needed to provide space for everyone to pursue their interests with some privacy, as well as ample room for communing and bonding as a family,” said Sim.
He conceived the house as a series of stacked boxes on a large box that is essentially the seven-metre-high garage. Within the latter, he floated a glass ‘box’, containing Tan’s office. Bedrooms on the third storey are read as opaque boxes for privacy from neighbours and the street, while the communal spaces – an open-plan living, dining, study, and separate kitchen on the second storey – are like glass pavilions.
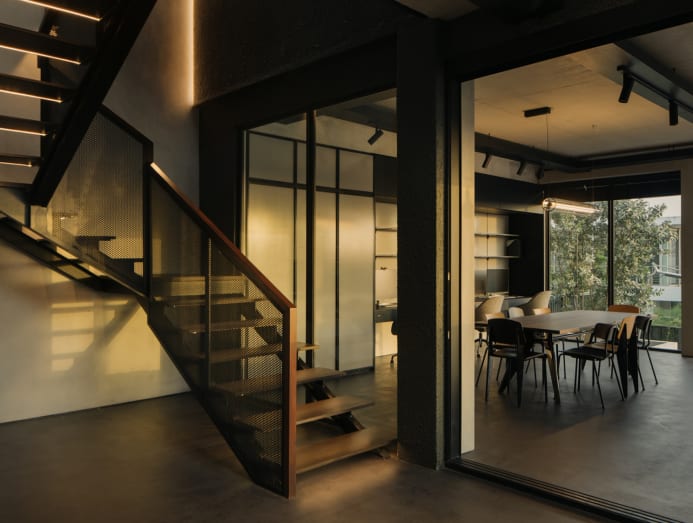
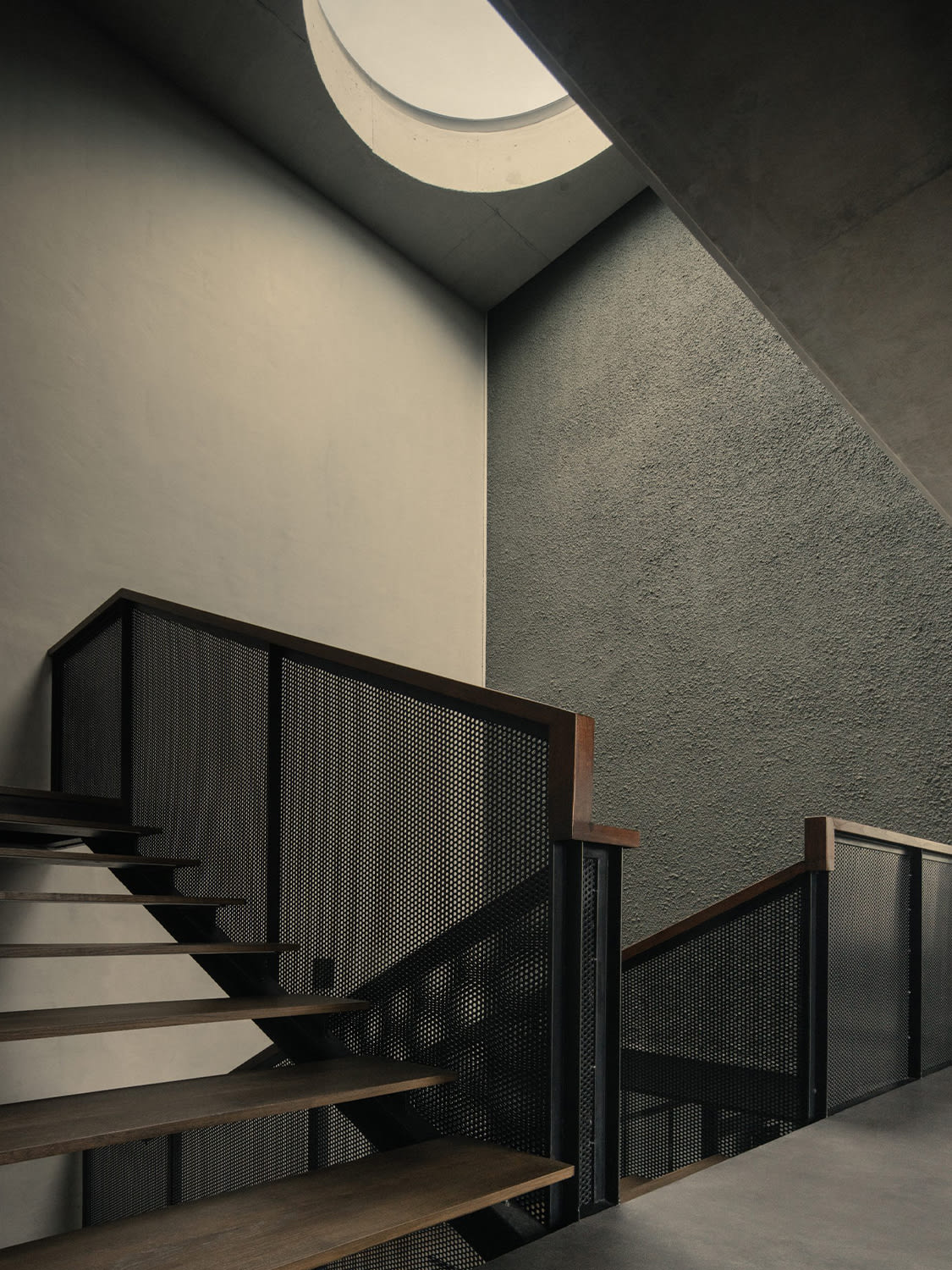
The two floors are connected via a double-storey foyer, which is reached by a life and staircase lit by an oculus. “We wanted each space to be contained within its own ‘box’ where the user can control the sound, air-conditioning and activities within,” Sim commented. Glass sliding doors enable the spaces to be isolated or connected.
Added Tan, “The idea for this is for us to be able to see one another while we carry out various activities, either individually or alone. If the children are done with studying, they can rest on the couch but we are still in the same space; one can talk to me in the living area if the other is still doing his or her homework.”

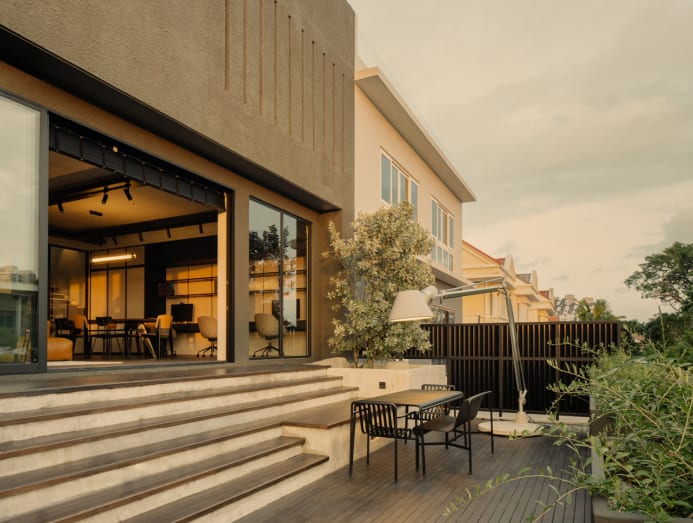
Growing up, Tan did not spend much time with his siblings or parents. He did not want this for his own family. “The living room is where we spend family time together. I want my kids to be with us when they are home and not hide away in their bedrooms,” he said.
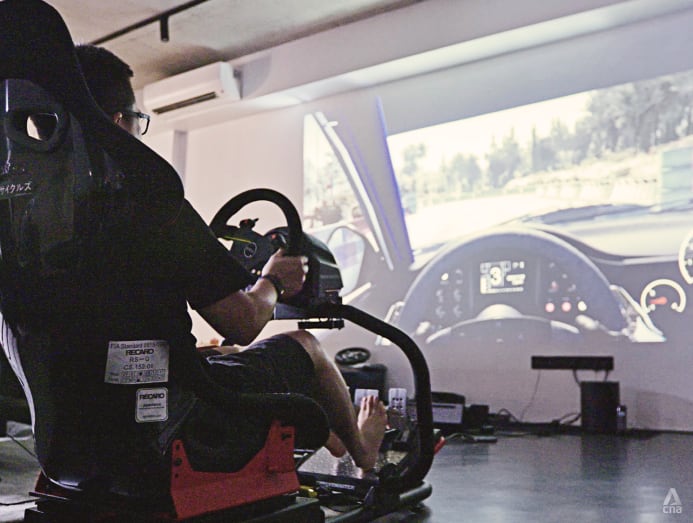
On the attic is a multipurpose family room where parties and movie nights are held. It is also where Tan and his children spend time on a simulator. “You’ll be surprised. My daughter actually plays with it. She’s beginning to be interested in the automobile activities,” said Tan, whose son had already expressed interest as a young child. “I am teaching my son how to fix these cars because at some point, they will become his. So, I would like him to have the skills,” he added.
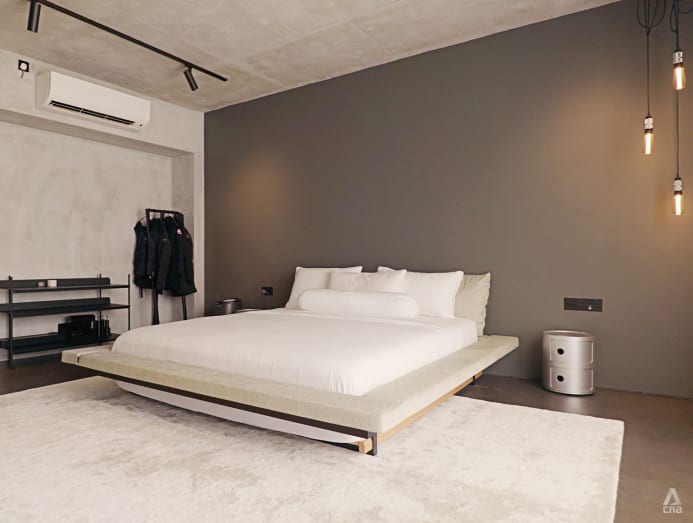
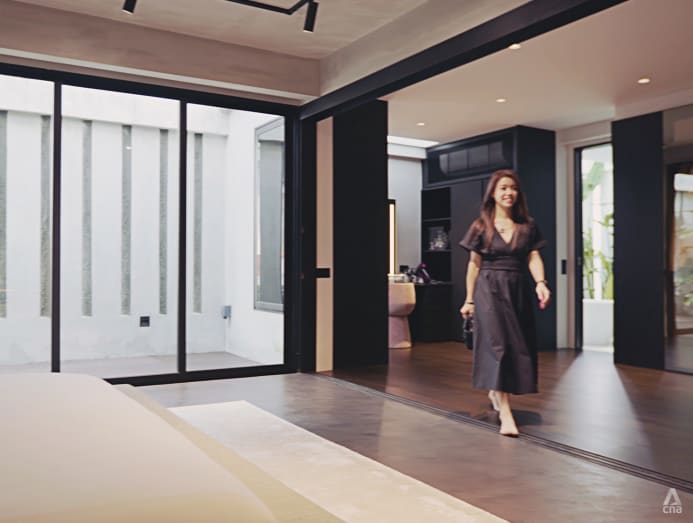
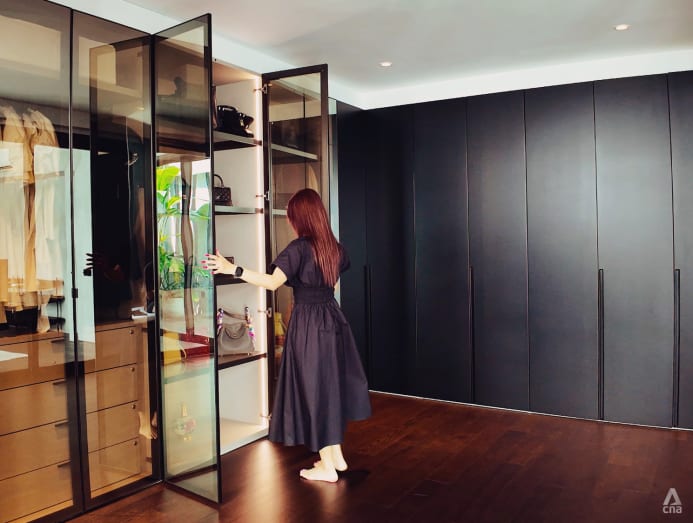
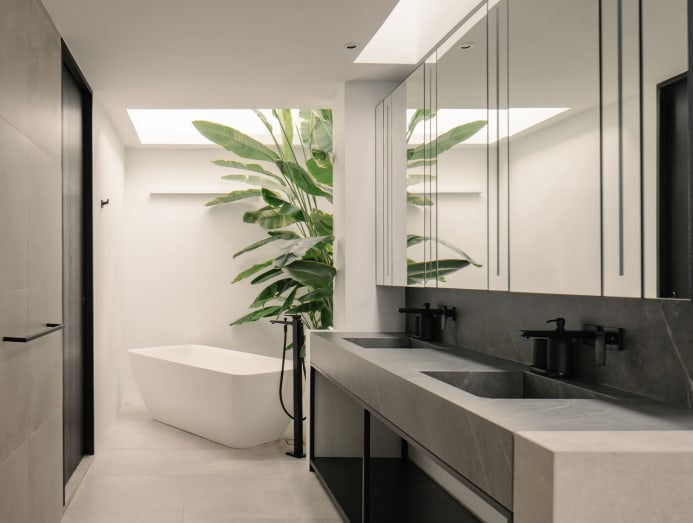
Not surprisingly, the garage is where Tan spends most of his time (but only while the children are studying, clarifies the dedicated family man). The children are often there too.
“Sometimes they come down to the garage to watch me work or race remote control cars. Sometimes, we fix our bicycles here, so the spaces changes depending on what activities we are involved in for those months, or even years,” shared Tan.
The house’s aesthetic continues the garage’s industrial feel. “The materials – exposed concrete, steel, epoxy resin, rough stucco and perforated metal –were kept simple and industrial. Plumbing, mechanical and electrical services are also exposed and expressed where possible. This reflects the owners’ preferences and is in sync with the house’s most unique feature – the garage,” said Sim.
After staying here for a few years, Tan appreciates everything about his house. “It is perfect. I don’t think I can think of a different way to design this house for myself, so the team did a very good job. This is a bespoke house, like a nicely fitted suit,” he observed.
Commented Sim, “I think this is definitely the first time and possibly, the only time in my career where we will be asked to build such a large working garage in a residential home. The design of the garage was challenging because we hadn’t done one [like that] before but at the same time, because Jansen was very clear about what he wanted, it was rewarding and exciting.”
Executive editor: Boon Tan; senior producer: Lindsay Jialin; video: Lawrence Ong/VOTMO







