In Singapore, a good class bungalow with luxuriant landscaping – and a beautiful basement garage
This good class bungalow belonging to a property developer won an award for its landscape design.
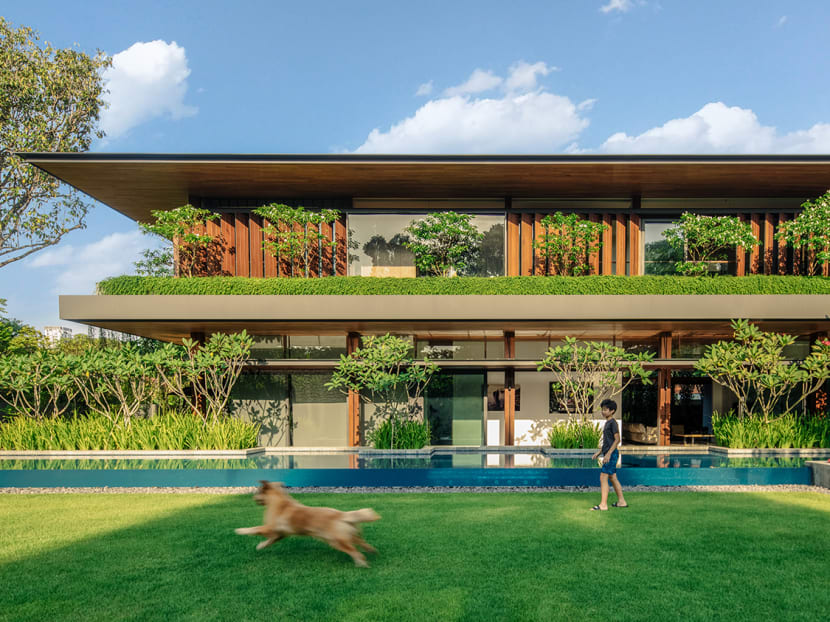
(Photo: Wallflower Architecture + Design)
It is such a pleasure arriving at this good class bungalow located in District 11 of Singapore.
Boundary walls are set back from the road to create a roadside strip garden, so as you approach the house, lush greenery greets you outside.
When the gate rolls open you come under a 9m cantilevered canopy of beautiful, warm timber tones. You can alight here at this nice porch, but it would be more fun to continue down the driveway into the basement.
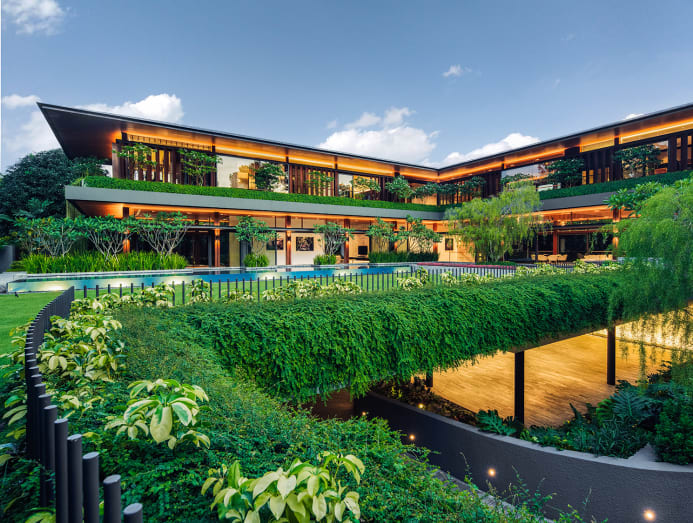
An elegant bend, fringed left and right by more greenery, delivers you underground – look up here and you’ll be mesmerised by underwater skylights. You’ll notice a large opening above head too, which offers a glimpse of the blue sky seen through a lace of branches and foliage. A crevice along the side lets daylight shower down on tiers of bird’s nest ferns and peacock plants that look so green against their backdrop of dark basalt.
This visual treat is part of the daily homecoming for one Singaporean family.
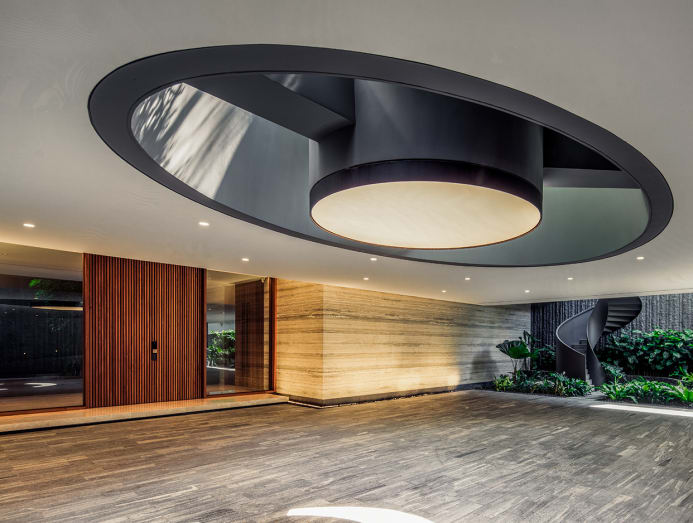
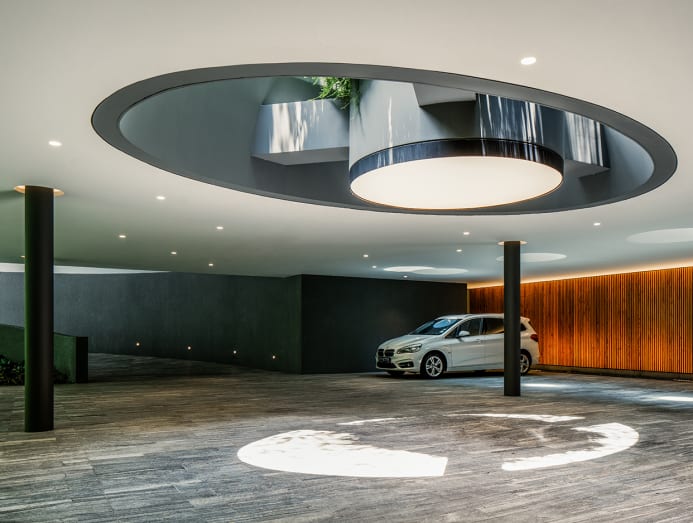
It was after shortlisting and talking to around 10 architects that the family, who are in the property development business, finally commissioned Robin Tan of Wallflower Architecture + Design to draft their dream home on this 21,676 sq ft plot.
With a background in civil engineering and construction, the owner was game to explore and push the envelope of the architecture and design.
Outcomes include the aforementioned 9m long cantilever at the entrance, a vertical planting system that is integrated into the basalt stone wall along the driveway, and the underground garage.
The garage is roomy – big enough to park 10 cars. While this may seem excessive, the architect says that this is actually designed as an amenity given the road outside is a non-parking, single white line road. On occasions when more guests are received, such as during gatherings and parties, a valet would arrange the cars here.
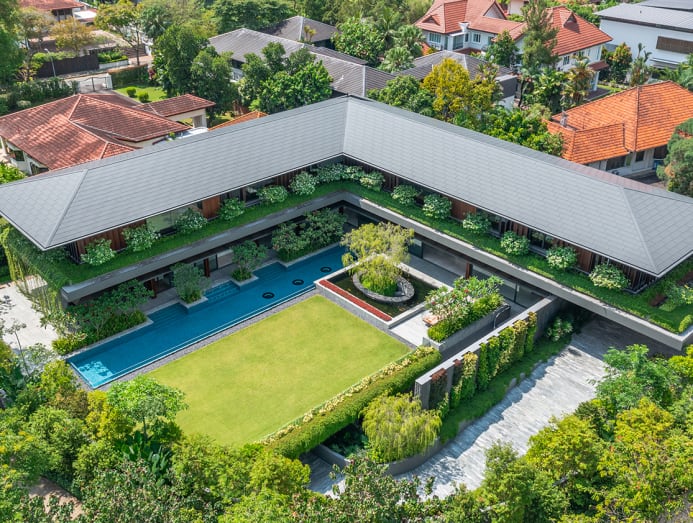
On a daily basis, the garage shelters the family’s seven-seater BMW 2 Series, an Aston Martin DB11, and an electric Porsche Taycan whose charging station has been nicely integrated in the storage wall.
From the basement foyer, a floating timber stairway takes you up to a double-volume living space.
“The family envisioned a clubhouse-styled tropical sanctuary,” said Wallflower Architecture + Design's Yong Mien Huei, who worked on the house together with Tan.
To achieve maximum privacy, the architects laid out the living spaces in two wings along the two straight sides of the fan-shaped plot, the sides furthest away from the road. The owners appreciate how the design is practical this way.
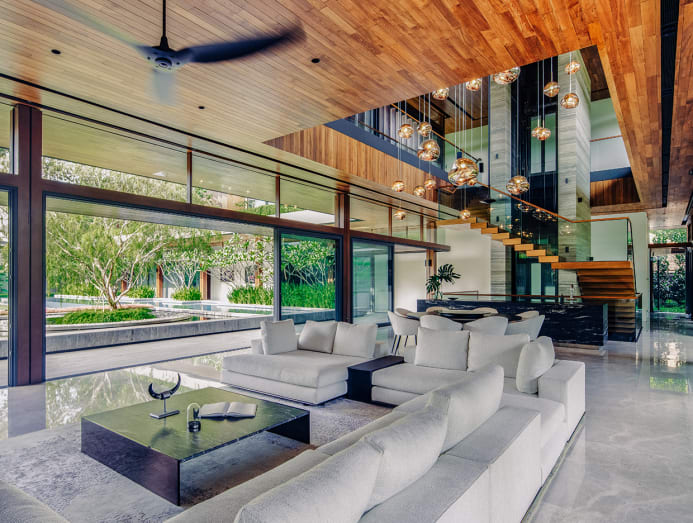
Offering another example of what he deems good design, the owner said: “You have a beautiful pond, but you must also have a place to store and get fish food. The location of these things have to make sense. Good design is practical design.”
The landscaping, which was undertaken by Plantwerkz, bagged a gold at the 2021 LIAS Awards of Excellence, an award that recognises outstanding landscape design given by the Landscaping Industry Association of Singapore.
The designers understood that the owners liked the lushness of the tropics, but didn’t want a jungle. Plantwerkz’s strategy was to line the leafy planting with low, clean-cut hedges so the borders are tidy.
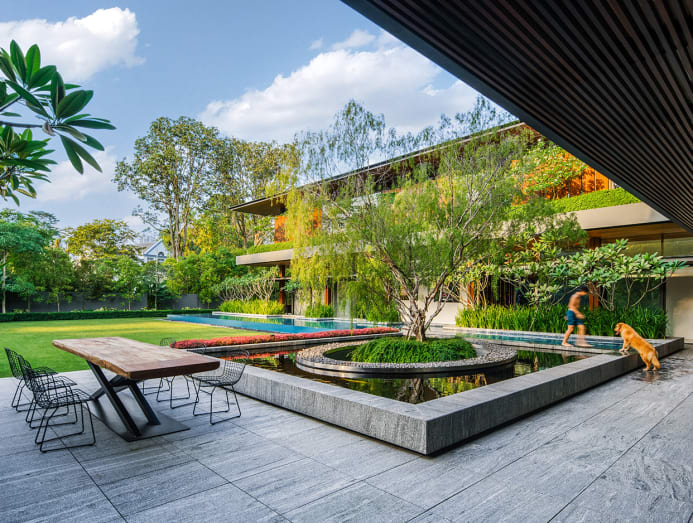
The pool and poolside lawn are a favourite place for the boys and their golden retriever to play in, as well as to host large parties, such as during the festive periods of Christmas and Chinese New Year.
In the centre of the koi pond, a willow holds court on an island, spreading its crown of thin, trailing branches and delicate, silver leaves.
The tree’s beauty can be admired from inside the house and the outdoor spaces, but also from the basement garage too, where its shadow gets cast.
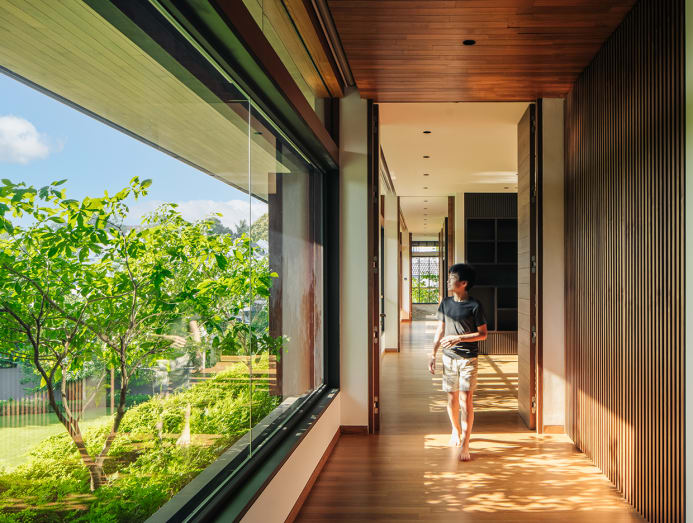
Planting plays a key role in keeping the house shaded from both the sun and prying eyes. The second level, where the bedrooms and family rooms are, is lined with planters for greenery to work as a veil.
Sun shading elements add another layer to control the degree of openness and privacy. “The dynamic facade changes for views, light and ventilation,” said Yong.
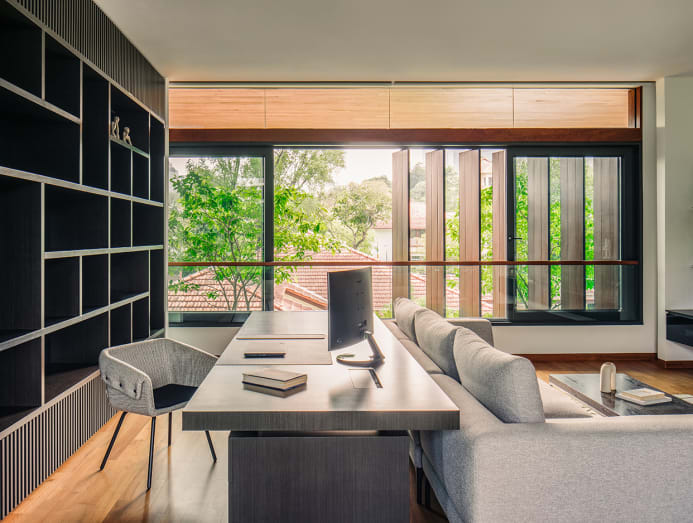
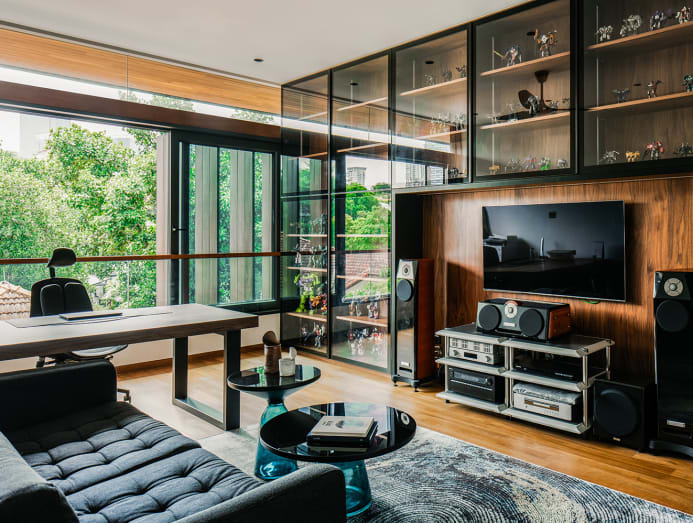
These sunscreens, as well as the columns and bay windows, are clad in chengal wood. The designers explain that timber is a low thermal mass material, meaning that it does not absorb, store or release much heat and therefore keeps the house cool.
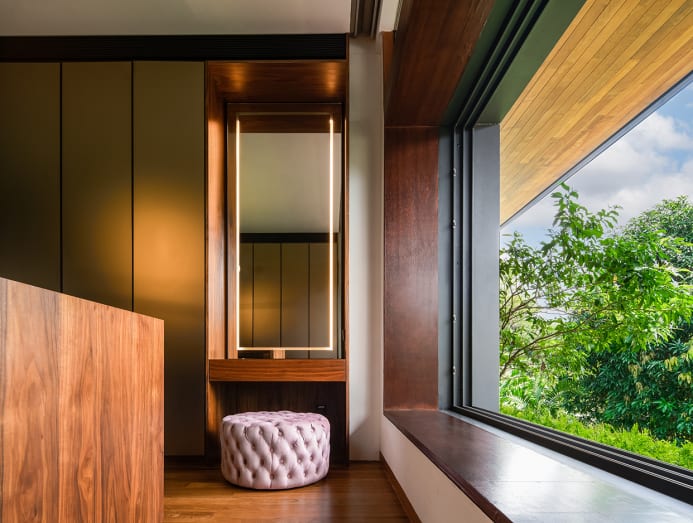
In the house’s two wings, plenty of common family spaces are provided. There are family rooms, a gym, spaces integrated with displays for dad’s collection of Transformers figure toys, a state-of-the-art spa for mum in the master suite, and an entertainment room the children and their friends have been using to do projects and enjoy YouTube in.
These are provisions that indulge each member of the family. As Yong described it: “The occupants enjoy a lifestyle reminiscent of weekend escapades in a clubhouse.”









