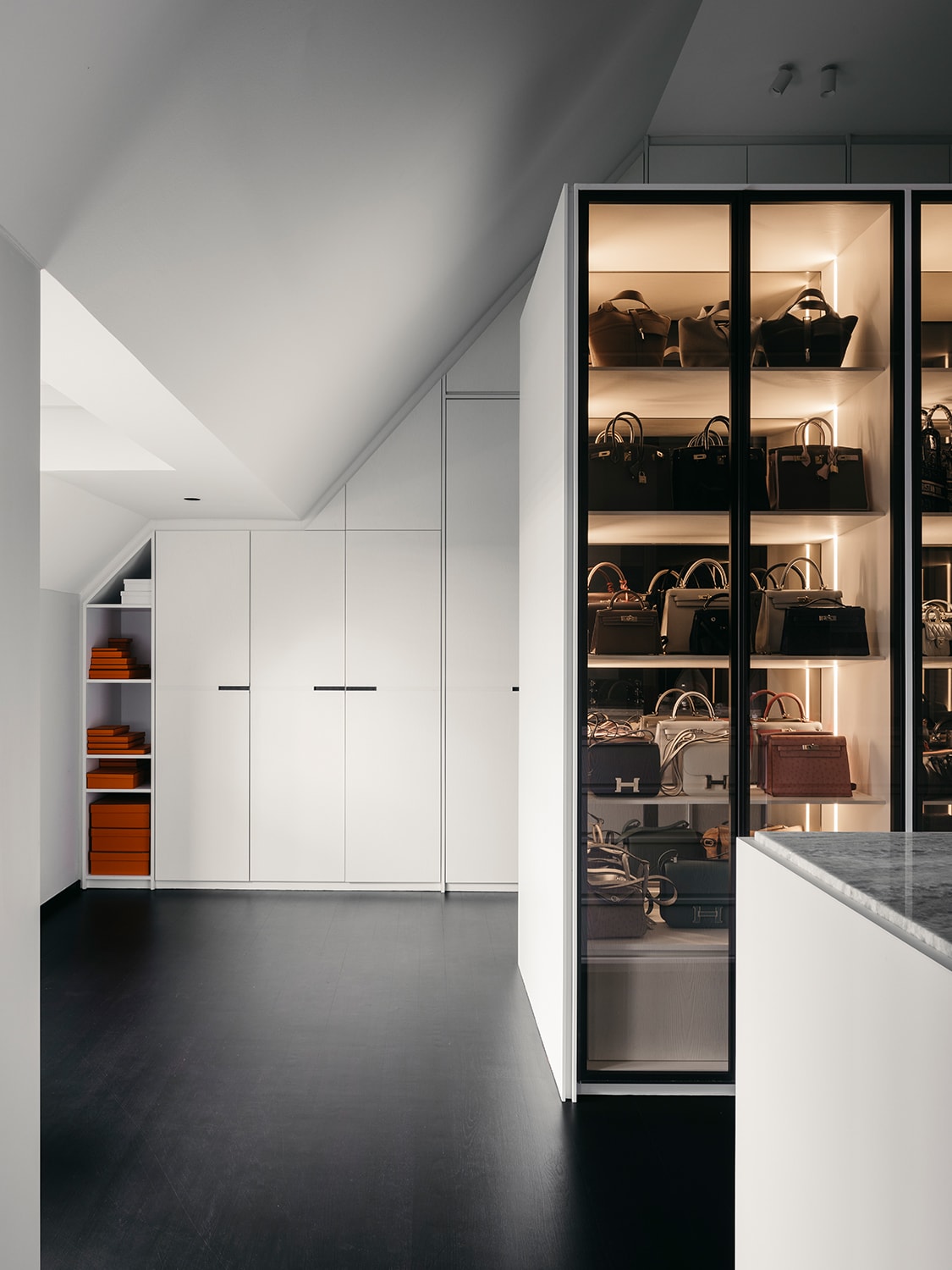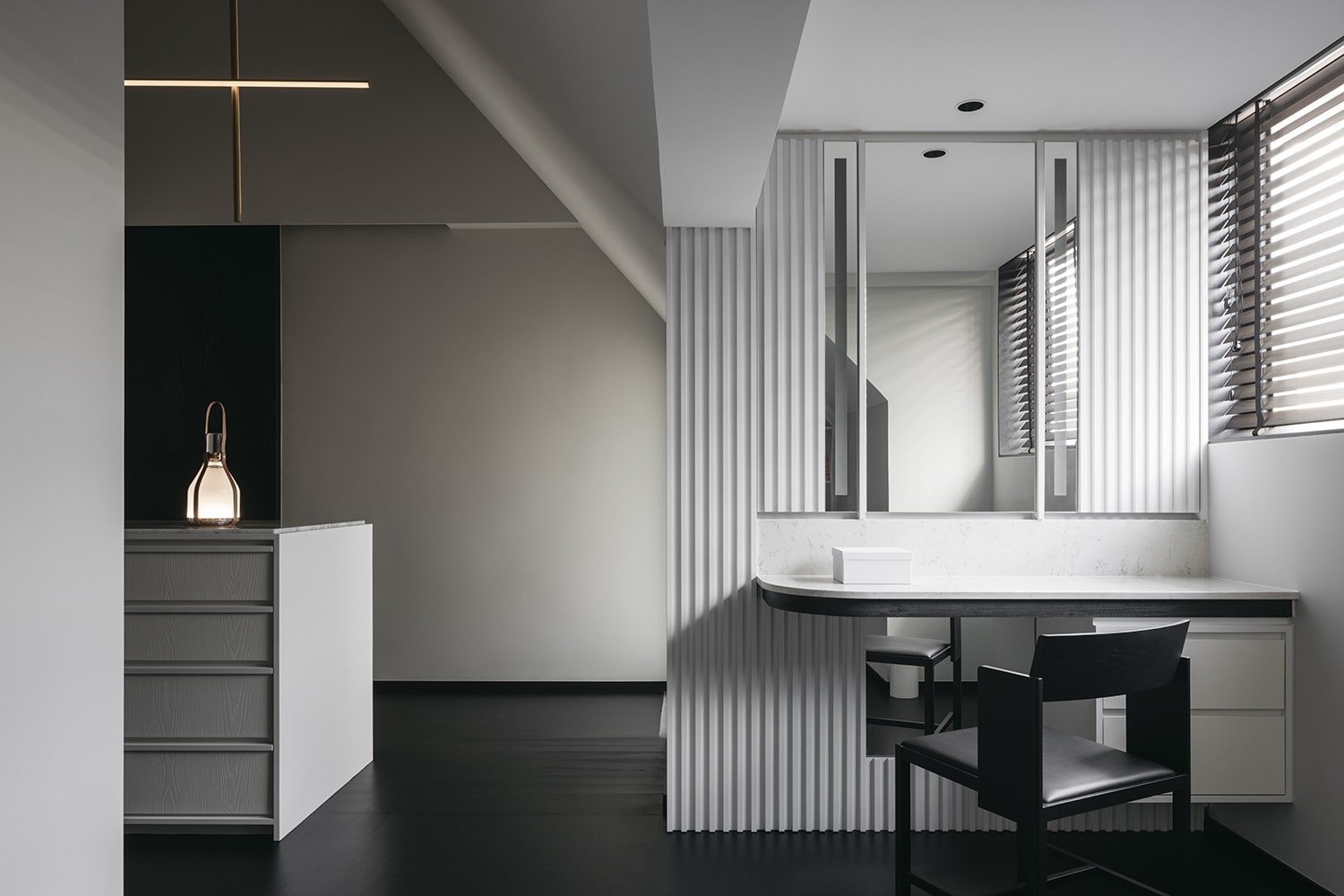This home in Singapore was designed around a single piece of furniture
The purchase of a cabinet from Christian Liaigre set off the owners’ love for the furniture brand and the decision to design the interiors around it.
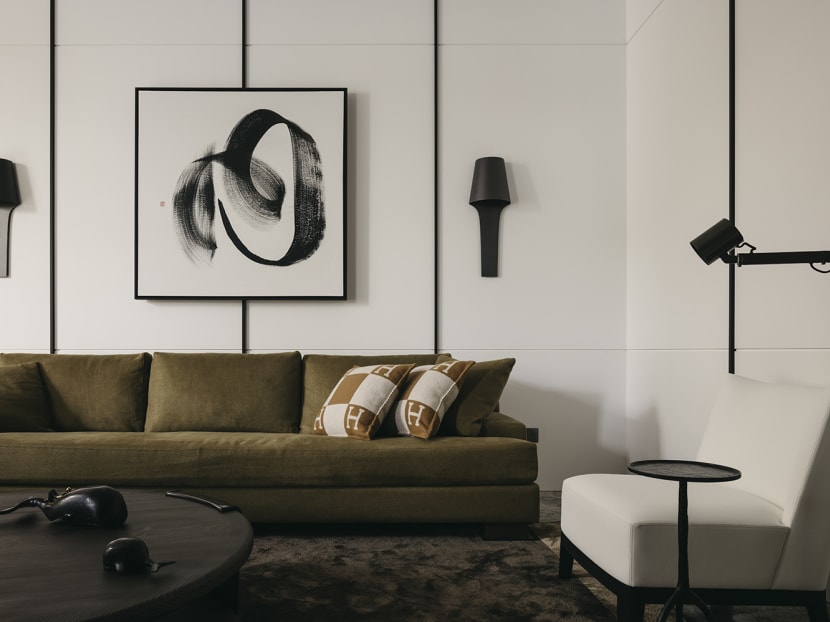
In the living room, Medicis wall scones and a Chantecaille floor lamp from Christian Liaigre serve as accents to the main pieces. (Photo: Studio Periphery)
It all began with the Tangris cabinet from Christian Liaigre. The homeowners of this semi-detached house fell deeply in love with its slim proportions and classic look. “I like that it’s very simple, yet has a certain strength and character because of how refined the lines are,” said the homeowner.
He lives in the house with his wife, two daughters and his in-laws. After purchasing the house in 2021, he searched for furniture to match the cabinet but was not satisfied with what he saw in the stores. It was then he decided to furnish his main living spaces entirely with pieces from the French furniture brand.
Christian Liaigre, who passed away in 2020, is an iconoclast in the design world. He was known for creating an aesthetic emblematic of 1990s minimalism that became very much copied. Both his interior designs and furniture exude a masculine elegance that celebrated natural materials such as wood, bronze and leather. Some of his works include the influential Mercer hotel in SoHo, New York, as well as the homes of the rich and famous such as media mongul Rupert Murdoch, former fashion designer Calvin Klein and hotelier Ian Schrager.
A Christian Liaigre side table typically costs a few thousand dollars and a sofa can reach a five-digit sum. Second-hand pieces are coveted on luxury re-sale websites. But admirers of the brand are willing to pay for the exquisite detailing, superior materiality and refined designs.
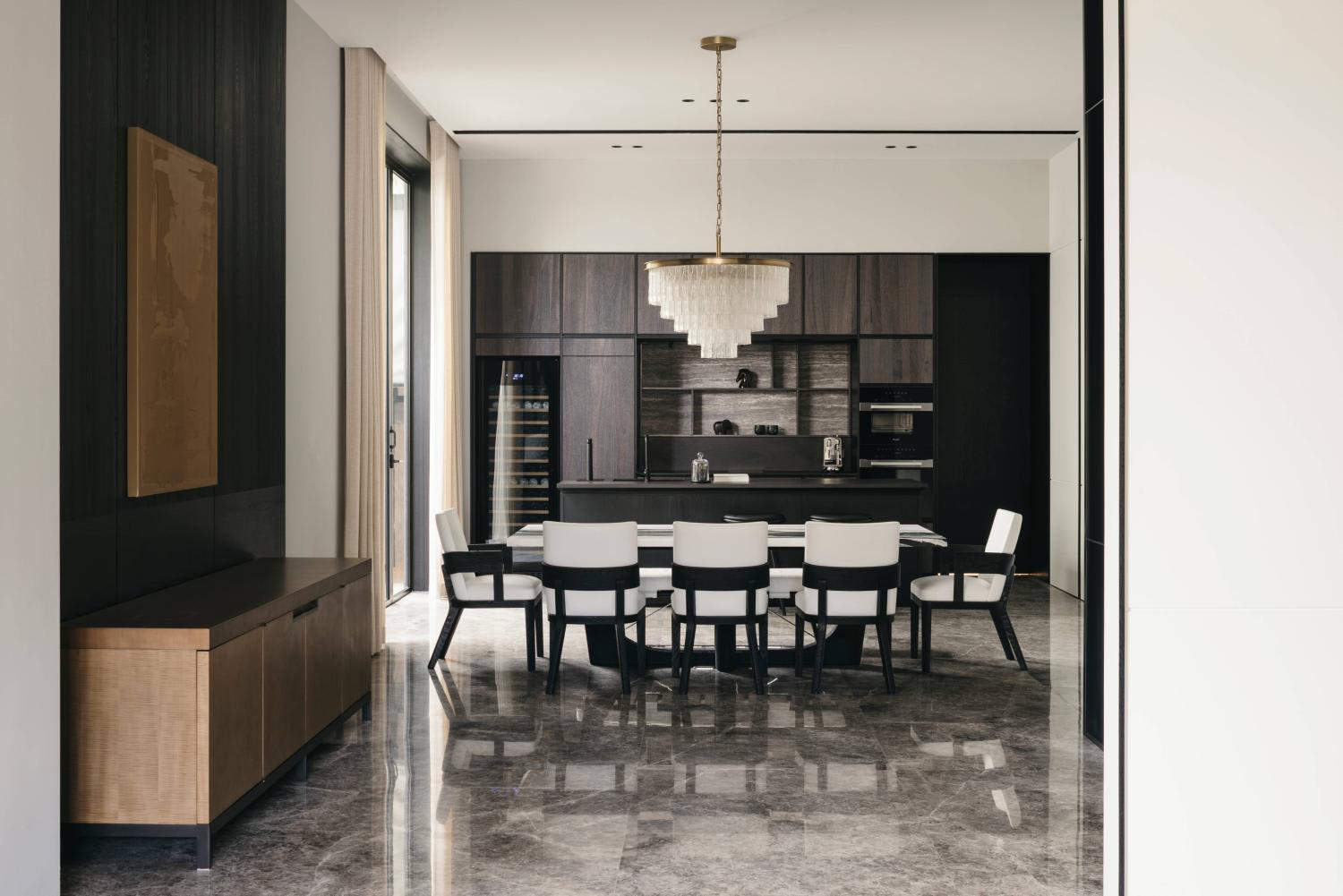
“I wanted this cabinet to be a feature in the home but in the end, it dictated how we designed the house. Most people get the interior design done first then decide on the furniture. We went the other way,” the husband said. To find a like-minded interior designer, they went on a hunt for someone who understood the French designer’s style. This was not easy, as the detailed, less-is-more characteristic of the brand is hard to emulate.
In the end, they found the perfect collaborator in Joey Khu, who runs his eponymous studio. “We connected with Joey because he is a strong admirer of Christian Liaigre,” said the wife. Books of the designer’s works in Khu’s office affirmed their choice. Khu appreciates how Liaige’s timeless designs still look modern even today. “I also like his creations’ simplicity and the quest for perfection in detailing. Through the good use of space and light, the choice of materials, craft and incorporation of his furniture line, he creates interiors that are simple, yet sophisticated, luxurious and inviting,” Khu elaborated.
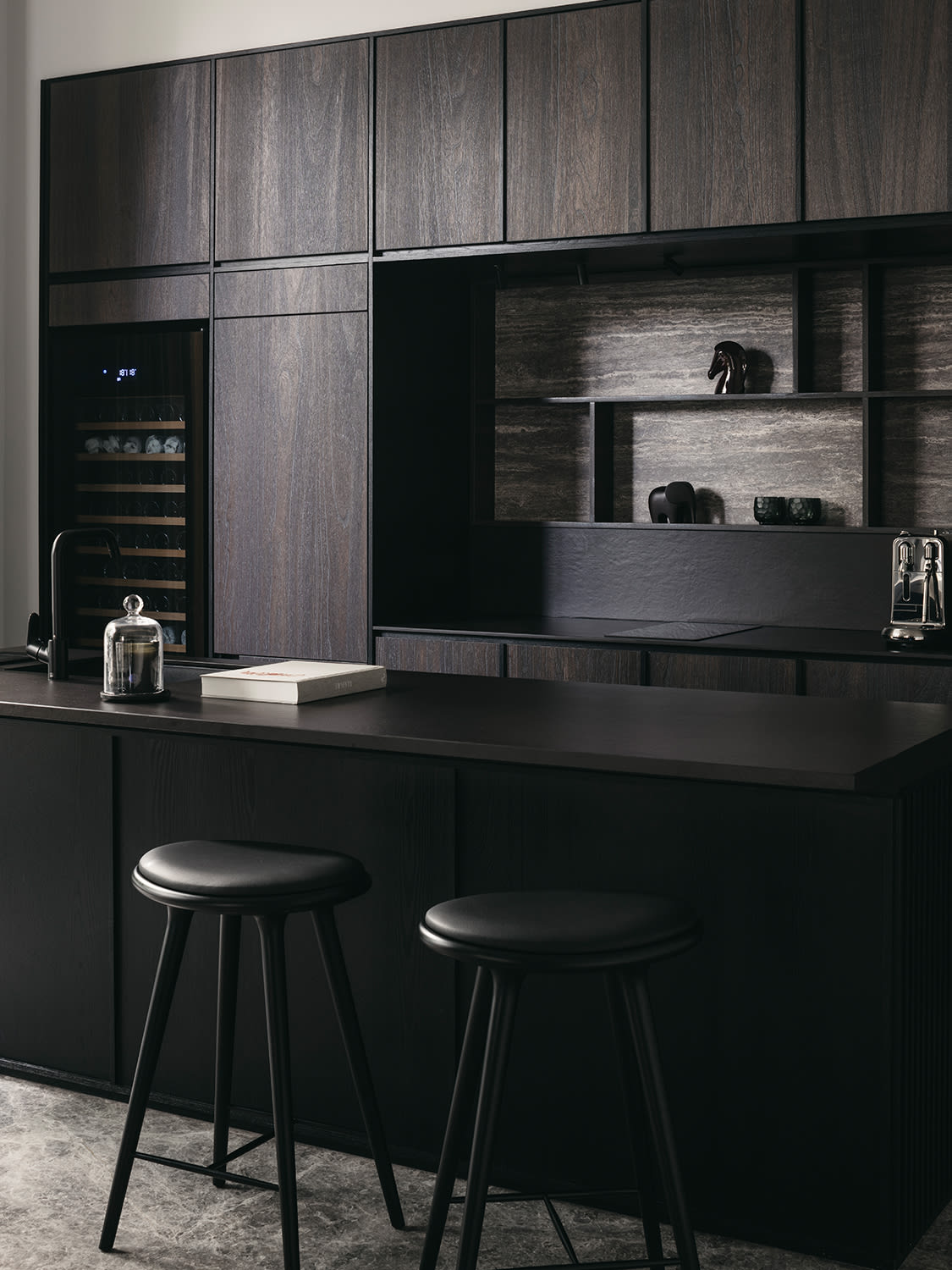
He not only helped the owners to pick furniture to adorn the house, but also create a more open and harmonious interior. “The existing house was not well planned. We reconfigured the entire house’s layout,” said Khu. The living and dining areas were dark and narrow. To create a fluid and airy space, he demolished the walls of the large kitchen to create a seamless living and entertainment space that flows from the living to the dining. The dining room opens to a new dry kitchen that he finished in dark timber, and is large enough for a 2.7-metre-long island counter for preparing and serving food. Khu also carved out a foyer with a wall of shoe cabinets so that the living area enjoys privacy from the main entrance.
The existing powder room next to the dining area was also updated. In place of the pokey space with dim light from a top-hung window are a hotel-like niche with stone-lookalike homogeneous wall tiles, and a custom-made washbasin that overlooks a small garden. This green space can also be enjoyed from the dining area through a wall of screens.
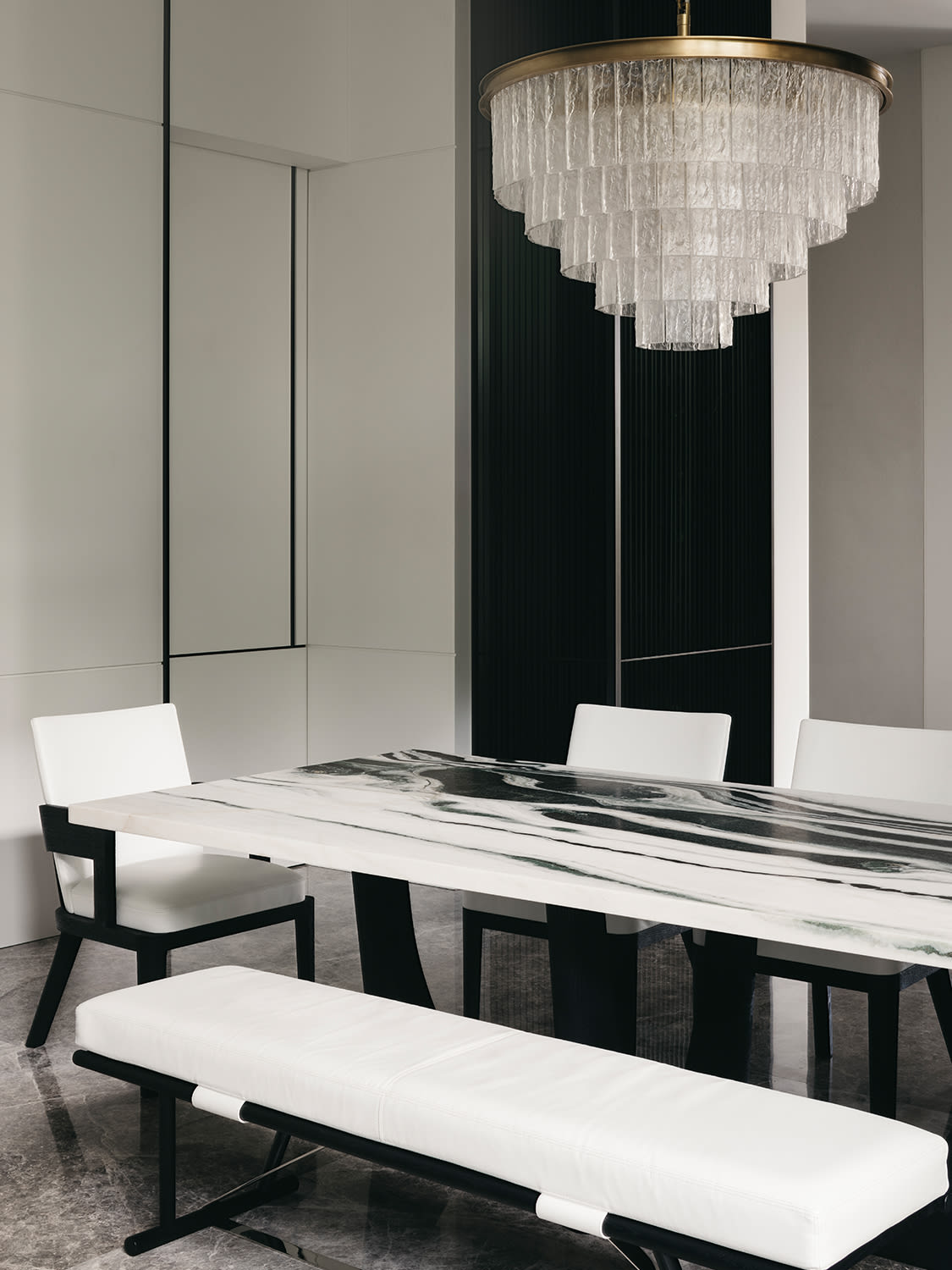
The neat, rectangular living room that resulted from the redesign embodies the essence of Liaigre’s design style. White walls are accented with slim, vertical timber veneer strips, giving a sense of proportion to the space and focus to the walls. An artwork by Simon Wee is the centrepiece, its abstract strokes chosen to match the furniture’s architectural silhouette.
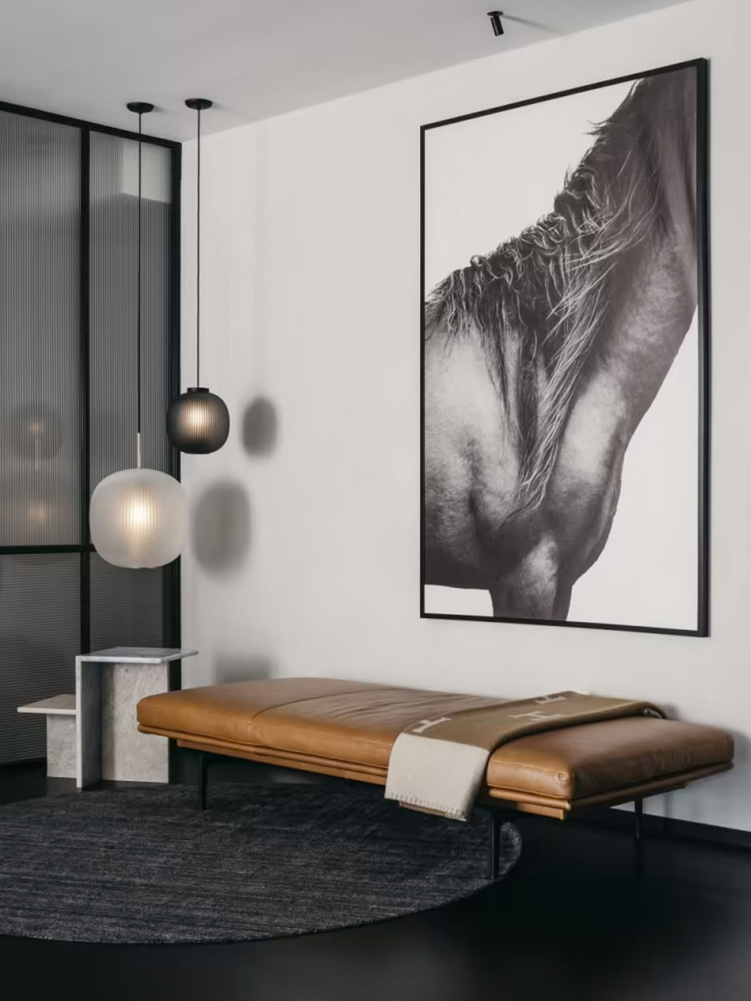
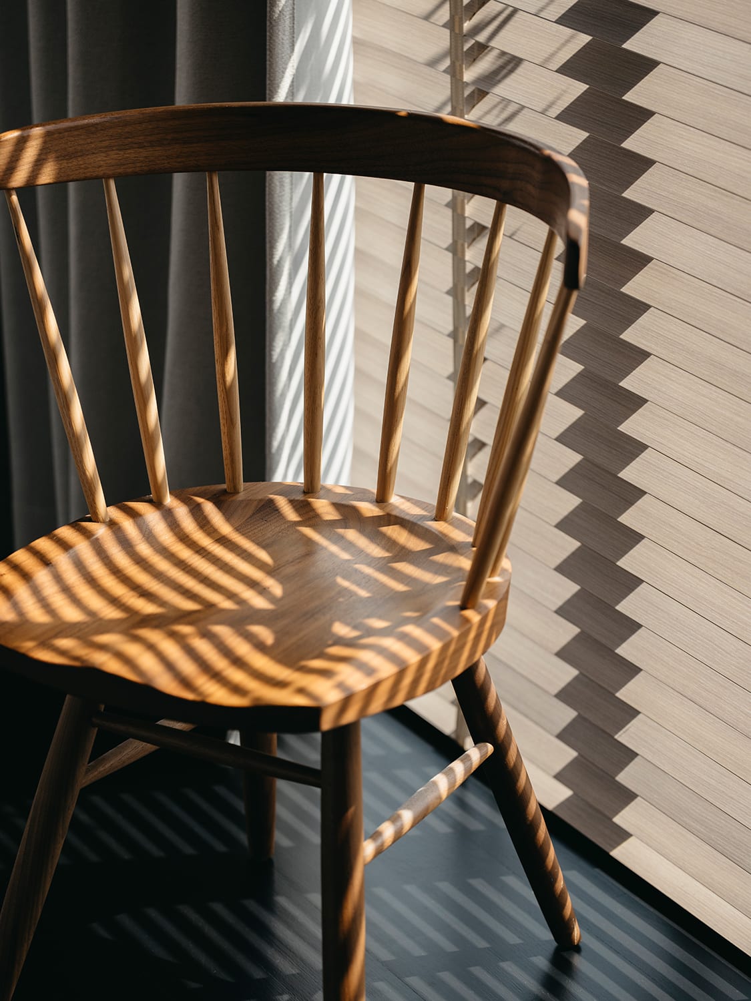
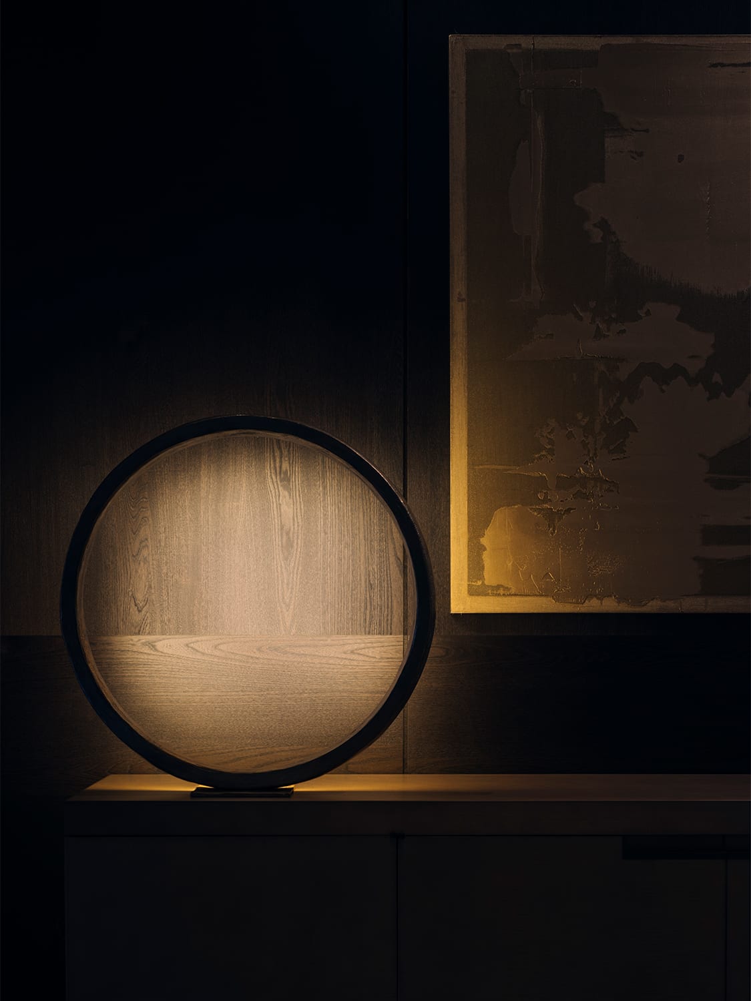
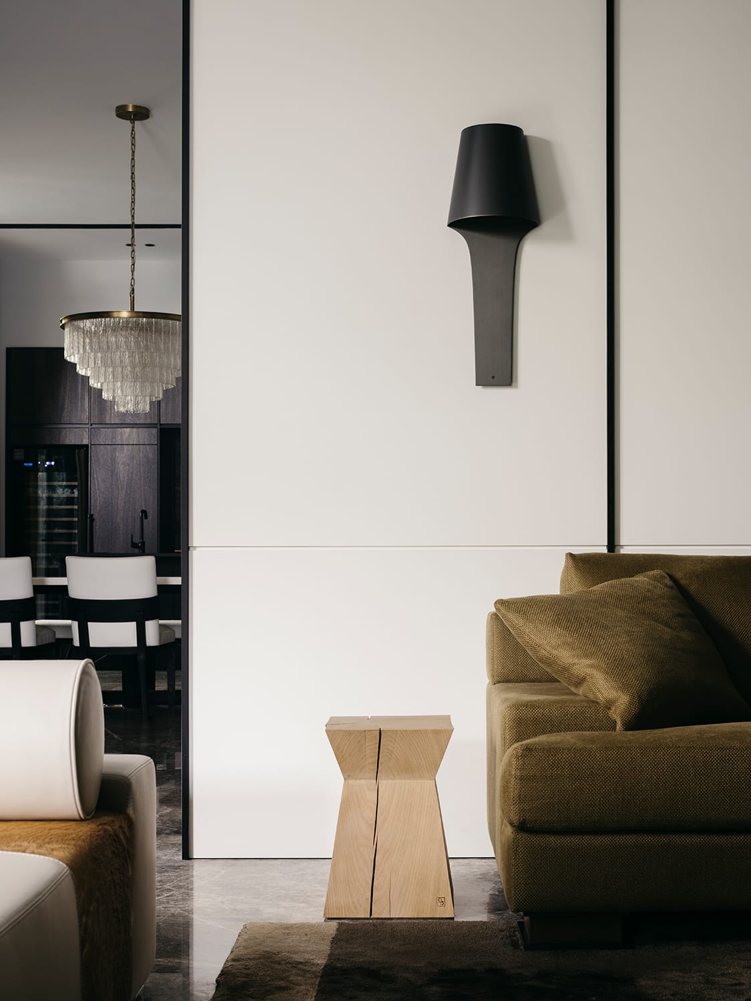
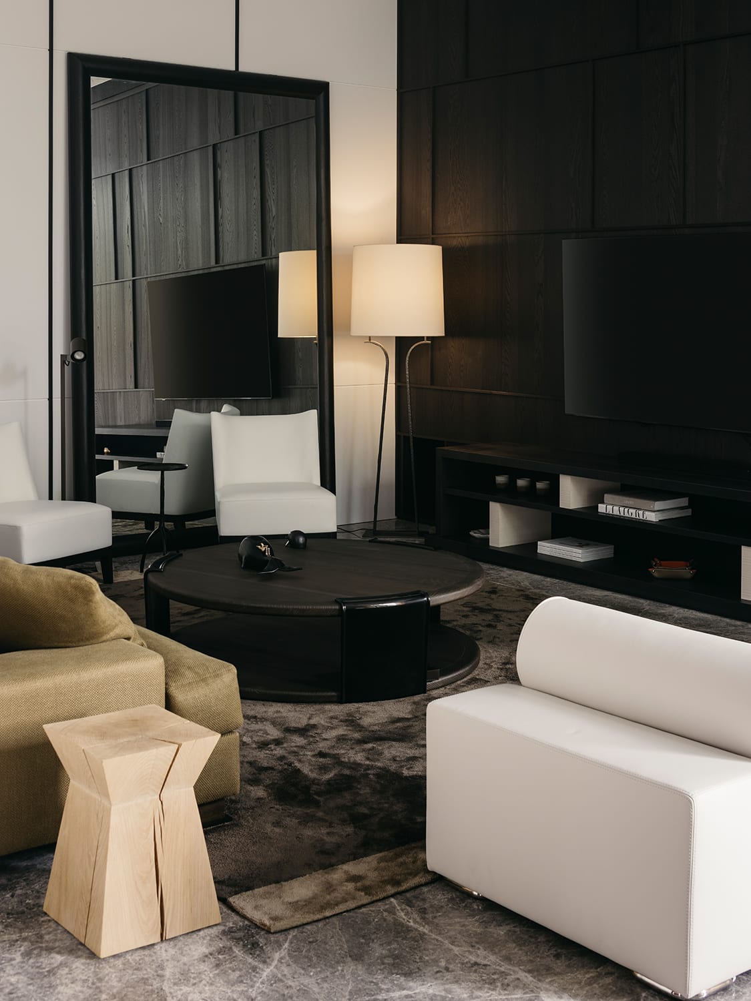
The monochromatic interior design scheme is a tempered backdrop to the furniture. They include an iconic timber Nagato stool with a cracked detail that Liaigre designed as a tribute to Roman sculptor Constantin Brâncuși, a round Iliade coffee table, a Mandarin lounge chair with an inviting slanted back and a bronze Trepied side table. A streamlined Chantecaille floor lamp, sculptural Terral floor lamp and black-patinated brass Medicis wall scones that Liaigre first created for a home in Malibu provide ambient illumination.
The beloved Tangris cabinet is given a prominent place in front of the staircase. On it, a bronze Atoll table lamp – the shape of a perfect circle – makes a statement while a matching bronze painting by Pierre Bonnefille adorns the wall behind it. In the adjacent dining area, a monochromatic dining table is a piece of artwork itself with a Sumi marble top and sculptural oak base. Robinson dining chairs with white upholstery complete the monochromatic ensemble.
At the stairwell, Khu closed up the walls that formerly opened to the sides, and gave the surfaces a subtle texture with limestone plaster. Accompanying the ascent up and down this circulatory spine are new minimal handrails made of slim metal slats – a nod to Liaigre’s elementary lines.
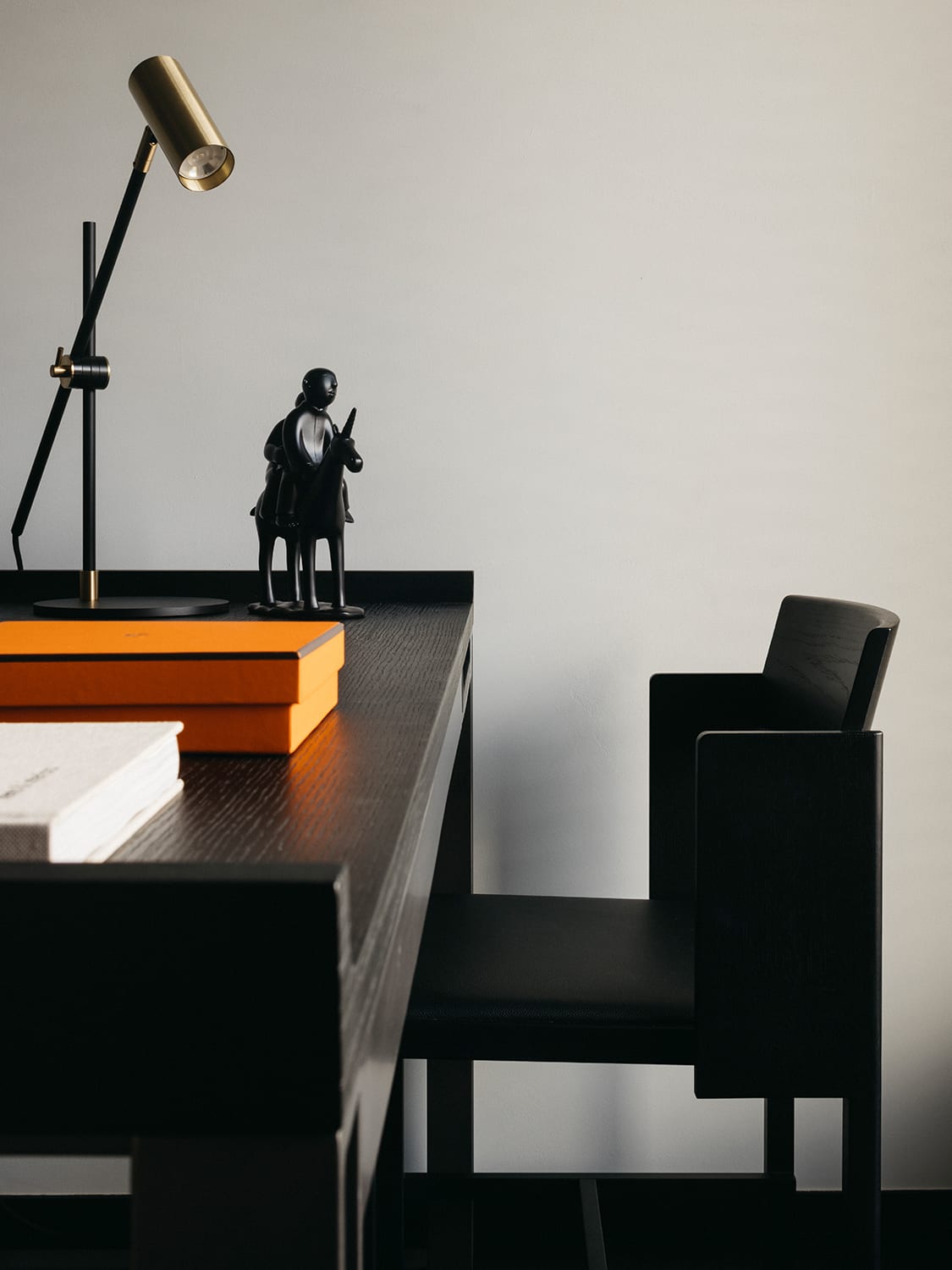
Upstairs, Khu rejigged the layout to carve out more rooms to suit the family’s needs. On the second storey, there is now an area for the piano, two bedrooms for the daughters, a study room and a guestroom. The older teenage daughter’s bedroom was designed as a restful yet elegant space. “We wanted to give it a sense of quiet sophistication and softer details so we chose a muted colour palette for this room. An island wardrobe-cum-bookshelf separates the study area and en suite bathroom. It also doubles as a privacy shield for the latter,” said Khu. For the younger daughter, Khu applied a brighter palette, with lighter ash timber laminate for the bed headboard. “It is a focal point that also has a timeless look for when she grows up,” he explained.
In the attic, he created a small family room that opens to a sheltered terrace. Here, a timber, totem-like Taliesin floor lamp designed by pioneer American architect Frank Lloyd Wright and produced by Yamagiwa anchors a corner. In the master bedroom, the dark-schemed en suite bathroom’s counter is clad in Pacotuba marble while walls are clad in graphite-coloured tiles.
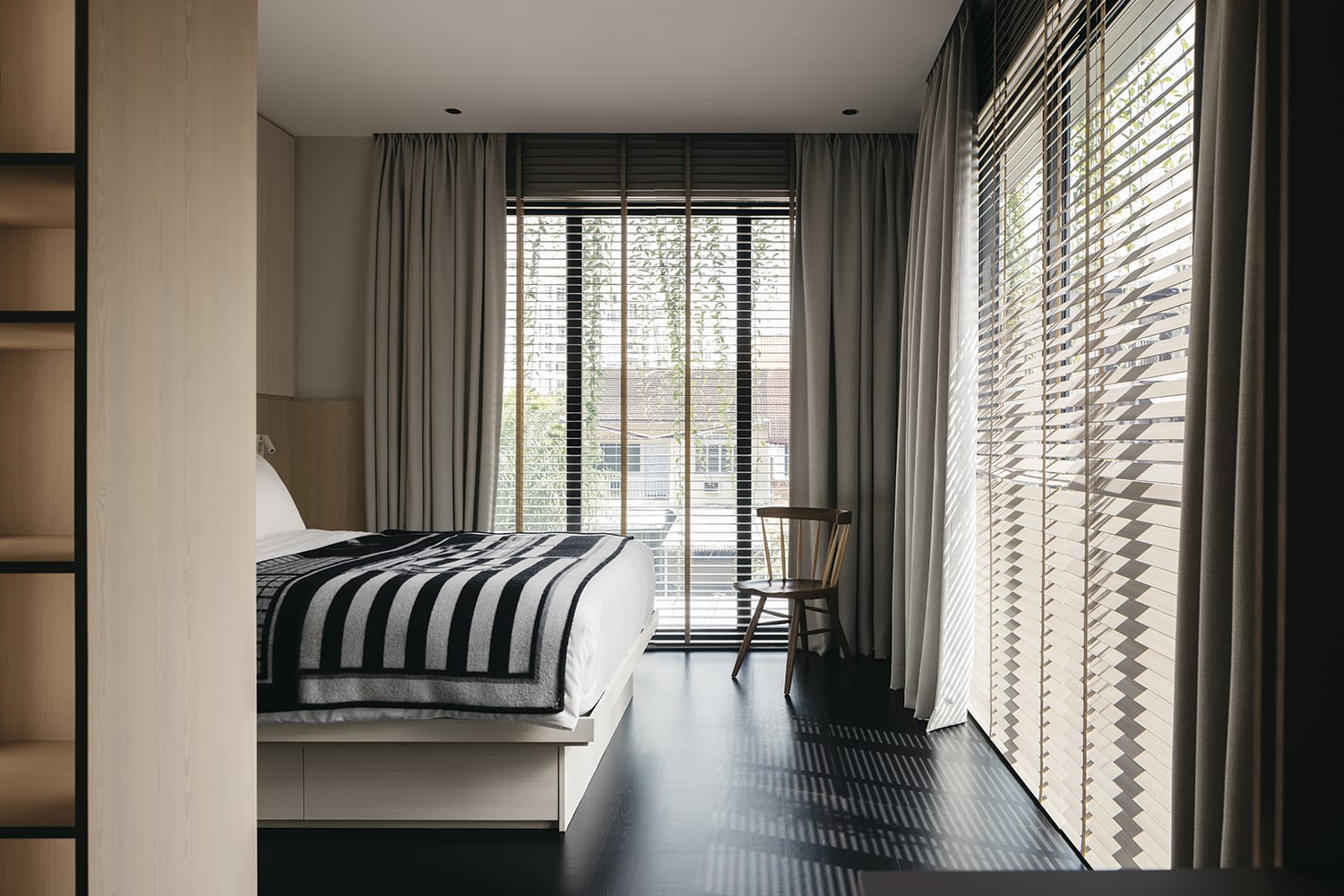
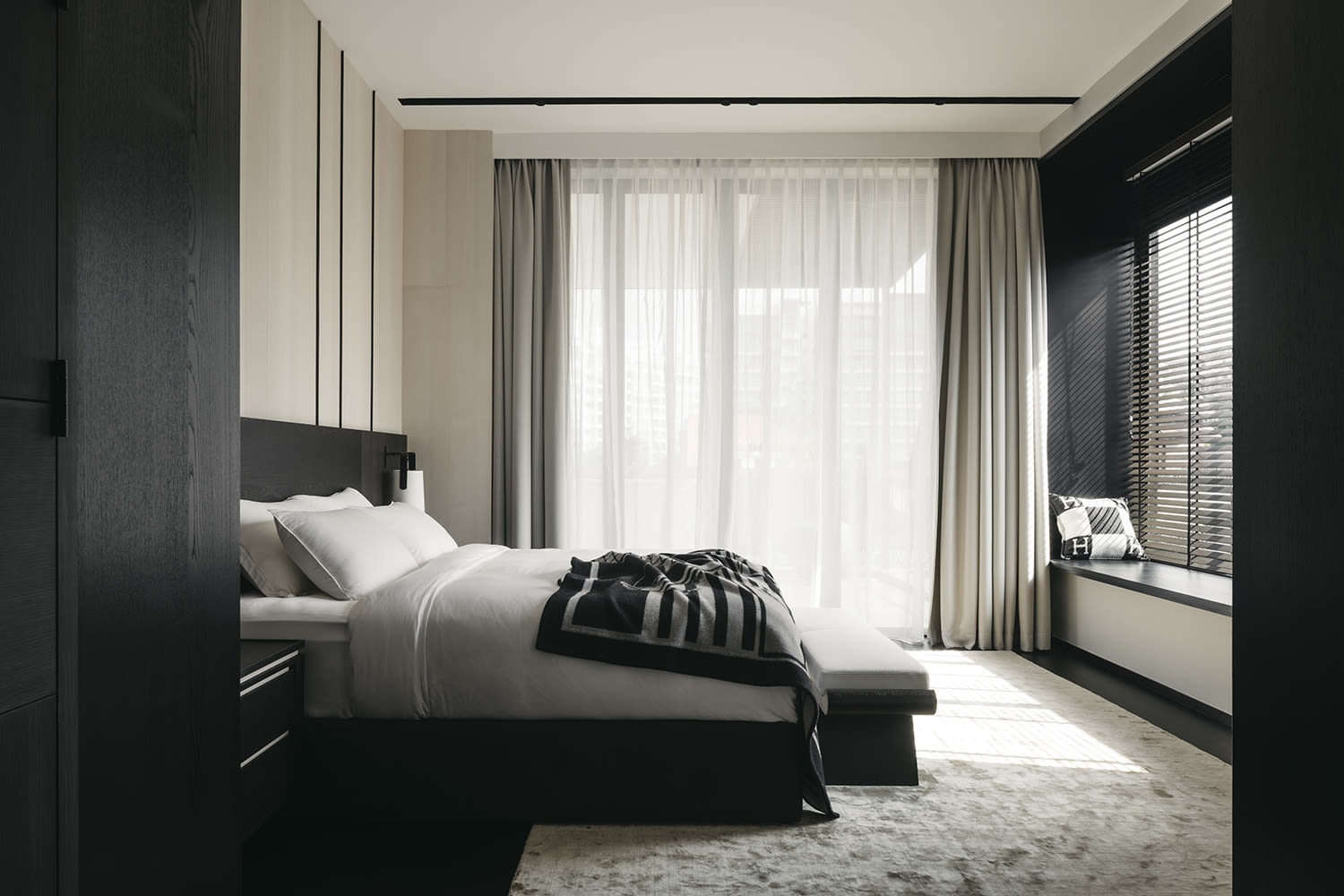
This space contrasts with the whitewashed walk-in wardrobe, which Khu shared was inspired by luxury boutiques. “The walk-in wardrobe comes with lots of storage for the wife’s collection of bags and clothes. In order to maximise the storage capacity, we added an island-style cabinet that reaches to the ceiling. A built-in bag cabinet with glass doors displays her bag collection while an island counter, topped with Calcite Azul marble, comes with plenty of drawers and open shelves,” he described. Above the island counter, a grid-like Coordinates light pendant from Flos completes the minimal look. Meanwhile in the master bedroom, black-and-white Tulum wall scones from Christian Liaigre flank the bed, adding to the serene, sophisticated hotel-like atmosphere.
